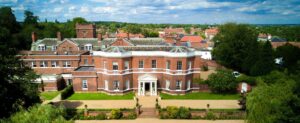ACCOMMODATION
There is a porched entrance with four stone pillars which lead to the wooden entrance door which has two glass panel inserts leading into:
ENTRANCE HALLWAY
Providing access to the lounge, dining room, kitchen diner and downstairs cloakroom, stairs rising to the first floor with oak panelled walls, ornate coving to ceiling with two roses, Karndean flooring, cloakroom, three radiators and wall mounted thermostat.
RECEPTION ROOM (6.32 x 5.12)
Oak panelled walls, built in fireplace with surround and log burner sited on a tiled hearth, TV point, ornate coving to ceiling with two roses, two double windows to the front elevation and one to the side, four radiators. A special feature in this room are the four pillars set in each corner.
DINING ROOM (5.44 x 4.36)
With feature fireplace and surround, oak panelled walls, ornate coving to ceiling with rose, Karndean flooring, double window to the side elevation, three radiators, opening leading into:
CONSERVATORY (4.62 x 4.00)
Overlooking the rear garden with access door to the side, tiled flooring, two wall lights, seven independently opening windows and radiator.
KITCHEN DINER (6.60 x 6.35)
Benefiting from high quality hand carved wall and base units throughout with space for range cooker, built in double fridge, dishwasher, central breakfast bar with drawers and shelving, mottled worktops, dual ceramic sink with mixer tap, TV point, spotlights to ceiling with three roses and ornate coving, Karndean flooring, double window to the front elevation and two to the side.
REAR HALL
Provides access from the rear garden via an oak door with glass panel, wood panel flooring and window to the side elevation. Further door leading to:
SECOND KITCHEN/UTILITY ROOM (2.50 x 2.03)
Hand-made base units and worktops, built in oven and grill, four ring halogen hob with extractor fan over, circular ceramic sink with mixer tap, tiled splash back, plumbing for washing machine, wood panel flooring, shelving, wall coat hanger, ornate coving to ceiling with rose, double window to the rear elevation, radiator.
DOWNSTAIRS CLOAKROOM
Accessed from the main hallway and tiled throughout with matching rose patterned pedestal sink and low level flush w.c. with overhead cistern and chain, wall mirror, rose to ceiling, Karndean flooring, window to the rear elevation, radiator.
FIRST FLOOR LANDING
Providing access to all bedrooms, bathroom and loft space, oak panelled walls and a carved coat of arms, oak bannister, two roses to ceiling plus ornate coving and smoke alarm.
MASTER BEDROOM (5.70 x 4.25)
TV point, spotlights to ceiling with ornate coving, two double windows to the front elevation and one to the side, two radiators and space leading into:
EN SUITE (4.25 x 1.99)
Benefiting from built in shower with folding door, his and hers wash hand basins in vanity unit with mirror over and cupboards under, low level flush w.c. with overhead cistern and chain, spotlights to ceiling with coving, window to the front elevation and radiator.
BEDROOM TWO (5.50 x 4.36)
Ornate coving to ceiling with rose, dado rail, double windows to the rear elevation and to the side, two radiators and oak door leading into:
EN SUITE (2.56 x 1.32)
Tiled throughout, shower cubicle with rainfall head, low level flush w.c., wash hand basin in vanity unit with drawers and mirror over, wall radiator, extractor fan and spotlights to ceiling.
BEDROOM THREE (5.12 x 4.90)
Ornate coving and rose to ceiling, dado rail, two double windows to the front elevation and one to the side, three radiators.
BEDROOM FOUR (4.40 x 3.85)
Ornate coving and rose to ceiling, two double windows to the rear elevation and one to side, two radiators.
BEDROOM FIVE (3.90 x 1.80)
Ornate coving to ceiling with rose, double window to the rear elevation, radiator.
FAMILY BATHROOM (4.24 x 1.90)
Four piece suite comprising of free standing bath, floral patterned pedestal sink with mirror over, and similar patterned low level flush wc, corner shower unit, spotlights to ceiling, window to the front elevation and radiator.
EXTERNALLY
The approach to the house is via two high rise gates mounted in four palace style pillars with stone feature lions overseeing the road, which leads to the drive on one side and a tree lined paddock area on the other. With two lights mounted on the pillars. The stone chip driveway leads to the front and side of the property with plenty of room for vehicles to park. The double Garage (6.10m x 10.53m) (20'0 x 34'7) has electric door, side entrance, windows to rear and side elevations, tap, shelving and power.
The arboretum garden has stunning views over the local countryside and comprises many species of trees and a wood, mature borders, hedging, water feature, paving and lawned areas set within the seven acres surrounding the property.
COUNCIL TAX
Through enquiry of the West Lindsey District Council we have been advised that the property is in Rating Band 'G'
TENURE - FREEHOLD
- Tenure: Freehold
- DETACHED RESIDENCE
- STANDING IN 7 ACRES INCLUDING A 2 ACRE PADDOCK
- TWO RECEPTION ROOMS & CONSERVATORY
- FIVE BEDROOMS
- OIL CENTRAL HEATING & DOUBLE GLAZING
- COUNTRYSIDE VIEWS
- NO CHAIN
- TWO EN SUITE & FAMILY BATHROOM
- EPC RATING D/12.0 tonnes of Co2
- DOUBLE GARAGE
| Tax Band | % | Taxable Sum | Tax |
|---|
Want to explore Saundby, Retford, DN22 9BS further? Explore our local area guide
Struggling to find a property? Get in touch and we'll help you find your ideal property.



