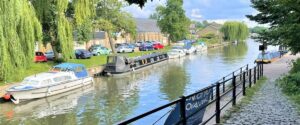Large open plan, kitchen / dining / sitting room with bi fold doors to rear.
Cloakroom, utility room and playroom / study.
Master suite with dressing area, en suite shower room and large Apex rear window and vaulted ceiling.
Three further bedrooms to first floor and quality family bathroom.
Guest bedroom with dressing area and en suite shower to second floor.
Large detached double garage with roller shutter doors.
Large parking area laid to sets.
Good sized East facing rear garden with large sun terrace.
Council tax band; F
Large 5 bedroom detached (recently built) family home, set back from the road in small village of Hare Street. This property has been finished to a high standard throughout and adopts a contemporary open plan style downstairs.
Ground Floor -
Entrance -
Entrance to property has storm porch canopy. Modern composite front door with glazed side panel.
Entrance Hall -
Oak Herringbone flooring. Twin doors through to kitchen/dining area. Solid oak doors with chrome hardware. Under stairs cupboard. Door to study. Door to downstairs cloakroom. Turning Oak stair case to the first floor.
Cloakroom - (2.16m x 1.42m)
Upvc window to front. Extractor fan. Chrome ladder style towel rail. Low level W/C with centre flush. Wash hand basin with tiled splashback.
Playroom / Study - (3.51m 2.36m)
Upvc window to front. Under floor heating.
Kitchen Dining Room - (10.67m x 4.35m)
Two sets of French doors to rear. Window to side. Underfloor heating. Herringbone flooring. Inset ceiling lights. Open through to sitting room. Upvc window to side. Herringbone floor.
Twin ovens. 5 ring gas burner hob. Mixture of Onyx and butchers block work surfaces. Inset stainless steel sink with a Quooker tap. Built in American Style fridge/freezer with water supply, dishwasher. Granite threshold step to garden.
Utility Room - (2.53m x 2.16m)
Half glazed window to side. Double glazed window to front. Range of eye and base level units. Onyx work surface. Inset stainless steel sink. Monobloc tap. Space and plumbing for washing machine. Space for tumble dryer. Inset ceiling lights with eye and base level units.
Sitting Room - (4.29m x 4.18m)
Bifold door to rear. Herringbone floor.
First Floor. -
Landing -
Full height window to front. Inset ceiling lights. Double fronted airing cupboard. Stairs to second floor.
Family Bathroom - (4.34m x 2.64m)
Vinyl floor. Ladder style towel rail. Upvc window to front. Walk in double width shower cubicle with drench head and separate microphone style shower head. Inset ceiling lights. Extractor fan. Low level w/c with centre flush. Pedestal wash hand basin. Freestanding bath with centre fill mono bloc and shower head set. Extensive metro style tile sink and shower cubicle splashbacks. Window to front.
Bedroom 5 - (3.53m x 2.60m)
L shaped bedroom. Contemporary radiator. Upvc window to front.
Bedroom 4 - (4.30m x 3.95m)
Upvc window to rear. Radiator L shaped built in overstairs cupboard
Bedroom 3 - (4.34m x 3.96m)
Upvc window to rear. Radiator.
Master Bedroom - (4.65m x 4.19m)
Apex double glazed window to rear. Radiator. Window to side. Open through to dressing area with inset ceiling lights. Vaulted ceiling.
Ensuite Shower Room - (2.22m x 2.16m)
Vinyl floor. walk in double width shower with drench head and separate shower hand set. In set wall niche. Low level wc with centre flush. Chrome ladder style towel rail. Extractor fan. Inset ceiling lights. Floating Coriane vanity unit and sink with tiled splashbacks and mirror over.
Second Floor -
Landing. -
Doors to bedroom two and dressing area.
Bedroom 2 - (4.36m x 4.36m)
Twin velux to rear. Radiator. Ceiling ingress.
Dressing Area - (4.36m x 2.14m)
Loft storage. Velux window to rear. Door to en-suite.
Ensuite Shower Room (3.30m x 1.63m)
Vinyl floor. walk in double width shower with drench head and separate shower hand set. In set wall niche. Low level wc with centre flush. Chrome ladder style towel rail. Extractor fan. Inset ceiling lights. Floating coriane vanity unit and sink with tiled splashbacks and mirror over.
Outside -
Large parking area laid to Sets.
Double Garage - (7.11m x 5.64m)
Double garage, twin electric double doors. Half glazed privacy door to the side. LPG. Power. Storage. Water softener.
Garden - (19.99m x 11.99m)
Rear East facing. Large wrap around sun terrace with dwarf wall. Play area with wood chippings. Mostly laid to lawn.
Fenced throughout. Countryside views to the distance. LPG tank. Outside lighting. Twin gate side access. Marsh sewage treatment tank
- Tenure: Freehold
- Large open plan, kitchen / dining / sitting room with bi fold doors to rear.
- Master suite with dressing area, en suite shower room and large Apex rear window and vaulted ceiling.
- Guest bedroom with dressing area and en suite shower to second floor.
- Large parking area laid to sets.
- Cloakroom, utility room and playroom / study.
- Three further bedrooms to first floor and quality family bathroom.
- Large detached double garage with roller shutter doors.
- Good sized East facing rear garden with large sun terrace.
| Tax Band | % | Taxable Sum | Tax |
|---|
Want to explore Hare Street, Buntingford further? Explore our local area guide
Struggling to find a property? Get in touch and we'll help you find your ideal property.


