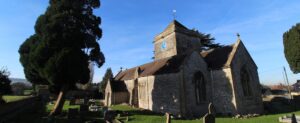Standout Features
- Quiet Cul-de-sac Location
- Extended Five Bedroom Semi Detached Property
- 1930's Period Property With Original Features
- Stunning Open Plan Kitchen Diner
- Master Bedroom With Ensuite Shower Room
- Enclosed Private Rear Garden Over Looking Nature Reserve With Gated Access
- Parking
- Popular Location
- Within Walking Distance Of Local Amenities Including Supermarket And Sports Ground
- Excellent Transport Links
Property Description
This charming, beautifully presented semi-detached house offers a perfect blend of classic character and modern convenience. Built in the 1930's this property boasts a timeless appeal, with many of it's original features still remaining, making it an ideal family home.
Upon entering, you are welcomed into a spacious reception room that provides a warm and inviting atmosphere, perfect for both relaxation and entertaining. The house features five generously sized bedrooms, offering ample space for family members or guests. Each room is filled with natural light, creating a bright and airy environment.
The property includes two well-appointed bathrooms, ensuring that morning routines run smoothly for everyone in the household. The layout is thoughtfully designed to accommodate the needs of a busy family, providing both privacy and communal spaces.
Outside, there is convenient parking available, a valuable asset in this sought-after area. The surrounding neighbourhood is known for its friendly community and proximity to local amenities, including shops, schools, and parks, making it an excellent choice for families.
This semi-detached house in High Park is not just a property; it is a place where memories can be made. With its spacious interiors and prime location, it presents a wonderful opportunity for those looking to settle in a vibrant part of Bristol. Do not miss the chance to make this charming house your new home.
Upon entering, you are welcomed into a spacious reception room that provides a warm and inviting atmosphere, perfect for both relaxation and entertaining. The house features five generously sized bedrooms, offering ample space for family members or guests. Each room is filled with natural light, creating a bright and airy environment.
The property includes two well-appointed bathrooms, ensuring that morning routines run smoothly for everyone in the household. The layout is thoughtfully designed to accommodate the needs of a busy family, providing both privacy and communal spaces.
Outside, there is convenient parking available, a valuable asset in this sought-after area. The surrounding neighbourhood is known for its friendly community and proximity to local amenities, including shops, schools, and parks, making it an excellent choice for families.
This semi-detached house in High Park is not just a property; it is a place where memories can be made. With its spacious interiors and prime location, it presents a wonderful opportunity for those looking to settle in a vibrant part of Bristol. Do not miss the chance to make this charming house your new home.
Additional Information
| Tenure: | Freehold |
|---|---|
| Council Tax Band: | C |
Rooms
Porch
External UPVC door, tiled flooring, internal UPVC door leading to entrance hall, under stair storage housing washing machine and laundry storage.1.50m x 0.66m (4'11 x 2'2)
Lounge
Door leading to lounge, double glazed bay window, solid wood flooring, radiator.3.84m x 3.33m (12'7 x 10'11)
Kitchen Diner
Wood flooring, radiator, wall and base units, granite worktops, external doors leading to garden, double glazed windows.5.49m x 6.30m (18'0 x 20'8)
Shower Room
Recently fitted three piece shower suite, radiator, double glazed windows,1.98m x 1.68m (6'6 x 5'6 )
Master Bedroom
Wooden flooring, double glazed window, fitted wardrobes, door leading to ensuite.5.28m x 3.73m (17'4 x 12'3)
En-suite
Granite flooring, Three piece shower suite, radiator, double glazed window.2.01m x 1.70m (6'7 x 5'7)
Loft Bedroom
Two storage cupboards, one housing the boiler, wooden flooring, two double glazed windows, radiator.5.38m x 2.87m (17'8 x 9'5)
Bedroom
Double glazed bay window, wooden flooring, radiator.4.39m x 3.35m (14'5 x 11'0 )
Bedroom
Carpeted flooring, radiator, double glazed window, built in fitted wardrobe.3.05m x 3.02m (10'0 x 9'11)
Bedroom
Wooden flooring, radiator, double glazed window.2.79m x 2.11m (9'2 x 6'11 )
Utilities
Electricity:
Mains Supply
Sewerage:
Mains Supply
Heating:
Gas Central
Mortgage calculator
Calculate Your Stamp Duty
Results
Stamp Duty To Pay:
Effective Rate:
| Tax Band | % | Taxable Sum | Tax |
|---|
High Park, Bristol
Want to explore High Park, Bristol further? Explore our local area guide
Struggling to find a property? Get in touch and we'll help you find your ideal property.


