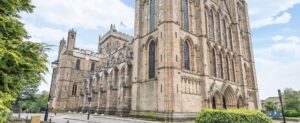Standout Features
- DETACHED FIVE BEDROOM FAMILY HOME
- OPEN PLAN MODERN LIVING KITCHEN WITH CENTRE ISLAND
- SEPARATE SITTING ROOM
- UTILITY AND WC TO THE GROUND FLOOR
- HOME OFFICE/SNUG
- FIVE BEDROOMS - MODERN HOUSE BATHROOM AND SEPARATE SHOWER ROOM
- POTENTIAL TO EXTEND IN TO THE LOFT AREA PERMISSION GRANTED
- EXTENSIVE PRIVATE LAWN GARDEN WITH DEDICATED ENTERTAINING AREA AND OUT DOOR KITCHEN
- DOUBLE GARAGE AND EXTENSIVE PARKING FOR MULTIPLE VEHICLES
- ENERGY EFFICIENT HOME WITH SOLAR PANELS FOR MAXIMUM EFFICENCY
Property Description
A fabulous extended detached family home which has been extensively transformed over the past few years by the current owners to reveal an exceptional blend of modern open plan living and comfort, with an extensive enclosed very private rear garden surrounded by mature trees which offers a tranquil setting with an excellent outdoor kitchen area, ideal for entertaining friends and family, all positioned close to the city centre.
Upon entering, you are greeted by a spacious and light hallway with oak flooring, which leads to an expansive open-plan living/kitchen area that seamlessly integrates a beautifully fitted modern kitchen, complete with a central island and sitting area, ideal for family and friend gatherings with bi-fold doors that invite you to an impressive outdoor kitchen area ( equipment available by separate negotiation) with large al fresco dining and entertaining area. The ground floor also features a welcoming family sitting room, a spacious home office/gym/snug, separate utility room and WC.
The first floor boasts five generously sized bedrooms, complemented by both a separate house bathroom and separate shower room. A large landing houses a fold-down ladder, granting access to a substantial loft space that presents an exciting opportunity for conversion into additional living space, planning permission granted from 2018.
Set within impressive and private grounds, the rear garden features extensive lawns and a dedicated entertaining area, perfect for family gatherings or quiet evenings outdoors. The property also includes a double garage and parking for multiple vehicles, ensuring convenience for all residents.
In addition to its many features, this home promotes energy-efficient living with the inclusion of solar panels, making it not only a beautiful residence but also a sustainable choice. This property truly is a rare find in this area and is not to be missed.
Upon entering, you are greeted by a spacious and light hallway with oak flooring, which leads to an expansive open-plan living/kitchen area that seamlessly integrates a beautifully fitted modern kitchen, complete with a central island and sitting area, ideal for family and friend gatherings with bi-fold doors that invite you to an impressive outdoor kitchen area ( equipment available by separate negotiation) with large al fresco dining and entertaining area. The ground floor also features a welcoming family sitting room, a spacious home office/gym/snug, separate utility room and WC.
The first floor boasts five generously sized bedrooms, complemented by both a separate house bathroom and separate shower room. A large landing houses a fold-down ladder, granting access to a substantial loft space that presents an exciting opportunity for conversion into additional living space, planning permission granted from 2018.
Set within impressive and private grounds, the rear garden features extensive lawns and a dedicated entertaining area, perfect for family gatherings or quiet evenings outdoors. The property also includes a double garage and parking for multiple vehicles, ensuring convenience for all residents.
In addition to its many features, this home promotes energy-efficient living with the inclusion of solar panels, making it not only a beautiful residence but also a sustainable choice. This property truly is a rare find in this area and is not to be missed.
Additional Information
| Tenure: | Freehold |
|---|---|
| Council Tax Band: | F |
Mortgage calculator
Calculate Your Stamp Duty
Results
Stamp Duty To Pay:
Effective Rate:
| Tax Band | % | Taxable Sum | Tax |
|---|
Primrose Drive, Ripon
Want to explore Primrose Drive, Ripon further? Explore our local area guide
Struggling to find a property? Get in touch and we'll help you find your ideal property.


