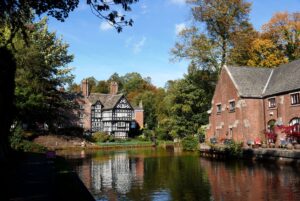Hunters Estate Agents are delighted to offer to the sales market this Victorian Semi-Detached home in Swinton! The property has been fully renovated by the current owner with list of works further on in the description. This executive abode spans across four floors and has a total square footage of 3592 sq ft! Key features include 5 bathroom/shower rooms, cinema room with cushioned walls. sound proofing & a summer house! The kitchen is a Wren kitchen & is finished with Quartz worktops. There is under floor heating throughout via a Hydro Heat System.
Externally to the front aspect the driveway has been opened up for two vehicles which has been tarmacked and has a granite cobbled border with decorative lights & charging point. To the rear aspect the garden has been landscaped in porcelain tiles and turfed in the middle with cobbled borders.
Swinton is home to several pubs, wine bars and restaurants, all within walking distance of the property, including Albert’s and Siena. Monton is a few miles away with a range of restaurants and cocktail bars along the high street. Just 3 miles away sits the picturesque leafy suburb of Worsley which offers fantastic dining experiences such as George’s Dining and Worsley Old Hall.
Easily accessible supermarkets are Morrisons and Aldi. Swinton Square shopping centre offers a wealth of famous high street retailers, banks, coffee houses and cafés as well as fantastic independent shops. The Town Centre is also home to the exciting new £5 million community hub, Swinton Gateway, housing an impressive library, council, health and children’s services, as well as local NHS services.
Swinton is ideally situated for easy access to Manchester via the nearby A580 (East Lancashire Road) as well as the M60 ring road, which provides great links to Liverpool and Warrington as well as locations further afield such as Chester, Birmingham and London.
Improvement Works
Main works
- all roofing work re roofed (grp roof, slate tile main roof)
- Full re wire LED spots through out brushed chrome sockets switches
- knock through opening kitchen up
- cellar conversion ( full tanking system with sub pump)
- new heating ideal s30 boiler system with 250 litre unvented cylinder
- renewed coving through out house
- restored fire places & original rads
- restored spindles and full stair case
- new carpet through out, stair runner
- decorative panelling through out.
Driveway
- charging point
- Opened up drive way to fit 2 cars
- tarmac drive granite cobbled border
- external decorative lights for night time
- renewed sandstone
- brick work acid cleaned
- new timber fencing built either side of boundary
Ground Floor & Kitchen
- Restored original front door
-Living room & dining room split by internal Crittall doors
- Gas fire marble & lime stone surround
- Under floor heating brand - (HYDRO HEAT SYSTEM)
- Wren kitchen inter grated fridge,freezer & dish washer
- Miele micro wave
- Range cooker/ stove
-Neff dishwasher
- Quartz work & splash back top 30 mm
- 5 metre skylight above kitchen
- instant boiling water Tap
- crittall double doors & tilt n turn window/door
- Log burner & marble base
- Toilet
First Floor
-Front bedroom en-suite, marble tiles,roll top bath, snug under floor heating
- back bed room Juliet balcony double doors, en-suite
- herring bone style flooring
Second floor:
Main bathroom snug under floor heating, roll top bath, brick slip chimney breast on with original fire place.
Back bed room with tiled en-suite
Cinema Room
- Cushioned cinema room walls sound proof
- 70 inch TV
- Decorative LED strip lighting
Cellar
- Utility room, quartz stone work tops
- click LVT vynal flooring
- wine cooler
- toilet
- mini bar
Garden
- External decorative lights
- Landscaped in Porcelain tiles
- Turf in the middle cobbled boarder
Summer House
-built with bathroom, toilet and living space
- 6.0 x 5.0metres
- LVT click Vynal flooring
- kitchen area hot water
- heating
Primary Schools
Mossfield Primary School
Broadoak Primary School
The Deans Primary School
Grosvenor Road Primary School
Moorside Primary School
St Charles' RC Primary School
St Mary's RC Primary School
St Peter's CE Primary School
Wardley CE Primary School
Secondary Schools
Moorside High School, Deans Road, Swinton
St Ambrose Barlow RC High School, Ash Drive, Wardley, Swinton
Co-op Academy Swinton
Local Amenities & Culture
The Trafford Centre, one of the largest and most popular indoor shopping and leisure destinations in the UK is on your doorstep. If you prefer skiing to
shopping, try the Chill Factore indoor skiing and snowboarding slope next door. Salford Quays, the creative hub for TV, radio and art and home to
MediaCityUK and the Lowry Centre, is easily accessible both by car and public transport.
- Tenure: Leasehold
- Lease Years Remaining: 850
- Ground Rent: £14 per year
- VICTORIAN PERIOD PROPERTY
- NO CHAIN
- 995 YEAR LEASE
- FULLY RENOVATED
- EXECUTIVE HOME
- SET OVER FOUR FLOORS
| Tax Band | % | Taxable Sum | Tax |
|---|
Want to explore Manchester Road, Swinton, Manchester further? Explore our local area guide
Struggling to find a property? Get in touch and we'll help you find your ideal property.


