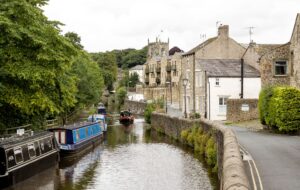A small development by local builders FMS Developments Limited, with hands on daily involvement from the directors. This select development comprises just 2 superior specification semi-detached family homes, each offering an impressive 1942 sq ft. of living space. The attention to detail and finish is superb.
This builder does not 'throw em up' and walk away. They are local and build a very high quality product, and we are proud to have been involved in the sale of 5 high quality homes for them in recent years, including two just down the road in Low Bentham.
Featuring coursed stone traditional build construction, Air-Source heating with under-floor heating to the ground floor, high specification insulation including latest regulation UPVC windows, doors and roof, and superb open-plan living spaces looking onto extensive stone flagged sun terraces, and good sized landscaped enclosed gardens.
Benefiting from a 10 year warranty.
Reservation fee £5000.
External
•Coursed walling stone
•Live green Tapco slate
•UPVC gutters and facias
•UPVC windows and French doors
•Aluminum bifold/sliding doors
•GRP front door
•Paving to all paths and patio areas
•Block paving driveway
•1.8 timber fencing
•Large rear gardens to be grass seeded
Internal decoration
•Walls and ceilings to be trade matt white throughout
•All timber/ MDF to be white glossed
Joinery
•Oak veneer doors throughout prefinished
•Stairs white gloss exposed timber, spindles with oak banister and newel caps
•Skirting boards in 125mm MDF chamfered finish
•Insulated loft hatches
Bathrooms
•Walls to be mermaid boarded in wet areas
•Towel rails in bathrooms
•Luxury vinyl planks in bathrooms/WC
Kitchen/utility
•Howdens high quality fitted kitchen and centre island
•Branded appliances included: fridge / freezer, dishwasher, oven, hob and extractor
•Luxury vinyl plank flooring
•Under cupboard lighting
Electrical
•White PVC switches/sockets throughout
•White LED downlights in kitchen, bathrooms, master bed and corridors
•Extractor fans, bathrooms, utility, WC
•TV and internet cabling installed to each room from central point (tv aerial not installed)
•External lighting front door and multi-fold doors
•Smoke/heat detection throughout.
•Electric Vehicle charger
Heating/water
•Air source heating and hot water cylinder
•Steel radiators upstairs
•Underfloor heating downstairs
Services
•Mains water & drainage
•Main Electricity
Garage
•Detached garage
•Electric remote controlled garage door
•Lighting and socket outlet
SITE RESERVATION FEE
PLOT Reservation fee £5000 (non-returnable) to hold the property until contracts are exchanged (usually for 8 weeks) maximum.
- Tenure: Freehold
- 2 superb 4 / 5 bed, very spacious new-build homes each at some 1942 sq ft
- Featuring a super-sized open-plan living-dining-kitchen
- Separate living room, Study / Bedroom 5, Utility room, Cloaks
- Under-floor heating. High specification insulation & windows
- Quiet location yet just off main street
- Modern design / look. Air Source heating
- 1942 sq ft. Double the size of a standard semi-detached!
- South facing landscaped gardens. Garage and parking
- Shops and pubs just up the road. Primary School in the village
- Train Station just 100 metres away. 18 Miles from the 2026 Eden Morecambe Project
| Tax Band | % | Taxable Sum | Tax |
|---|
Want to explore PLOT 1. Old Bank Mews, Bentham further? Explore our local area guide
Struggling to find a property? Get in touch and we'll help you find your ideal property.



