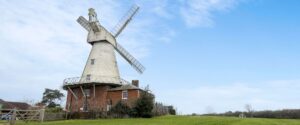As you approach the property you will be greeted with it’s striking façade, as well as well-kept front garden. With large double drive and double garage too! On entering the property, the care and attention that has gone into the home over the numerous years is evident. You are greeted by a large entrance hall which allows you plenty of room to hang up your coats and kick off your shoes after a long day. The ground floor accommodation consists of a large, spacious family living room at the rear of the home, which is basked in light thanks to the double doors that provide access out into the landscaped rear garden. The lounge offers plenty of space for a large family to unwind without feeling on-top of one another – From the hall is the essential ground floor W/C that you would expect from a large family home. Further to the ground floor, you’ll find a further separate formal dinning room, as well as a spacious upgraded kitchen/diner to the left hand side of the home. The kitchen itself offers a range of integrated appliances & a huge array of wall and base units lending itself to well to day to day family life and was replaced recently in 2022.
The stairs rise from the entrance hall, where you will arrive on a spacious landing, where you will find 4 spacious bedrooms and a well equipped, fully tiled family bathroom, two of the double bedrooms are located toward the rear of the home, and afford a view over the rear garden, whilst also offering separate storage cupboards within. Bed 3 also has charming dual aspect windows, allowing the morning fun to filter through. Before you climb the stairs, you’ll find a handy storage cupboard on the landing. The stairs leading landing of the second floor where you will also discover bedrooms 5 & the principle bedroom. Offering yet another en-suite shower room as well as a purpose built dressing area located prior to the entrance of the en-sutie shower room, which offers dual built In storage, easing the need for free standing furniture. Across the hall, Bedroom 5 is yet again a comfortable double ensuring that there are no arguments for who gets the bigger room.
Externally the property boasts a very generous rear garden that is larger than most on this development. Which has undergone substantial landscaping over the last 12 months. With a patio section accessed directly from the kitchen, that leads to a large laid to lawn area of the garden, which has been laid in a circular fashion, allowing the path to surround the lawn, which has certainly become a real suntrap! There is also a well built pergola that provides the perfect place for alfresco dinning with a boarder that is low maintenance with a number of tall mature tree’s that provide privacy when the leaves are in bloom. In addition to the substantial rear garden, is the homes large well-built outbuilding, which can be adapted for many different uses, for example a perfect office space/summer house/ gym or storage facility. The garden has been well looked after by the vendors during there time here and certainly offers enough space to let the children let off some steam as well as having a quiet and private space to relax. There is also access out into the homes double garage from the garden, as well as gated access from the other boundary. The vendor has informed us that there have been many upgrades during their time at the property, which include, the landscaped rear garden. New kitchen, as well as a new heating system, water tank and all external doors renewed along with new fuse box.
Godinton Park is located approx 1.5miles to the north west of Ashford`s Town Centre and affords easy access to M20 junction 9, and benefits from public transport links to the Town Centre and International Train Station with regular services to London St Pancreas and the Continent. Also, within walking distance are the popular Godinton Park and Repton Park Primary Schools as well as the Chimneys pub & restaurant and Co op convenience store
We also understand that a new boiler had been installed, with renewed water tank, Harvey's water softener, along with new fuse-board as well as external doors too. We are advised that the boiler also has a 5yr warranty with current service provider British Gas.
All mains services are connected, but none have been tested by the agent.
Flood Risk: Very low Each year, there is a chance of flooding of less than 1 in 1000 (0.1%)
Average Broadband Speed: 68mb Superfast :1000mb Ultrafast :1000mb
- Tenure: Freehold
- 6 Bedroom detached with no onward chain
- Spacious principle bedroom with dressing room & en-suite shower room
- Generous guest bedroom boasting 2nd en-suite with dual aspect windows
- Large light flooded reception room with separate dinning room
- Large landscaped rear garden with extensive patio
- Large double garage and double drive way providing parking for 2 cars
- Upgraded kitchen with intergrated appliances throughout
- Renewed fuse board with new boiler and water tank as of 2020
- EPC Rating: C, Council Tax Band: F
- Estate management fee of £120.00 per annum
| Tax Band | % | Taxable Sum | Tax |
|---|
Want to explore Heartwood Drive, Godinton further? Explore our local area guide
Struggling to find a property? Get in touch and we'll help you find your ideal property.



