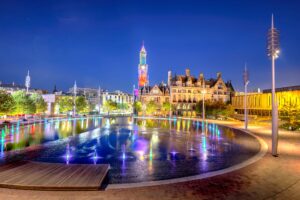Property Description
HUNTERS BRADFORD PRESENTS - HEATON PARK DRIVE BD9
PROPERTY NOW UNDER RESERVATION - NO MORE BIDS OR VIEWINGS AS OF 12/04/2024
SIX BEDROOM DETACHED FAMILY HOME
REWIRED THROUGHOUT 2024 - SIGNED OFF BY BUILDING CONTROL
NEW KITCHEN FITTED 2024 WITH NEFF APPLIANCES
TWO RECEPTION ROOMS
SUNROOM & BEDROOM 1 WITH BALCONY
NEW BATHROOM 2024
2 X GROUND FOOOR WC
2 X GARAGE & 2 X DRIVEWAY
EPC RATING GRADE C
Online auction closes 12/04/2024 @ 11am
GROUND FLOOR
Enter the property into the entrance hallway, there are stairs to the first floor, under stairs double cupboard and doors to the kitchen and reception room 1. Reception room 1, is a good space with access to sunroom conservatory, with doors to the rear garden. Reception room 2 has access to a ground floor Wc and separate washbasin / cloakroom.
From the hallway there is access to the kitchen, newly installed, modern with spotlights, oven, hob and a range of both wall and base units. From the kitchen there is access to the side rooms of the house, these include, the boiler room, storage area, WC and access to both a single garage with electric doors (ideal for possible extension) and rear garden.
FIRST FLOOR
From the landing there is access to all the bedrooms, WC and bathroom. There are six bedrooms with the property (5 double & 1 single). Bedroom no.1 has both fitted wardrobes and a door to access a balcony area, ideal for sitting out on those long summer evenings. Bedroom 2 overlooks the front with fitted wardrobes, dual aspect windows and fitted basin. Bedroom 3 is accessed by double doors overlooking the rear. Bedroom 4 overlooks the front with a basin, bedroom 5 overlooks the rear and bedroom 6 is a single room with fitted wardrobes. The bathroom is new with a two piece basin, bath, there is a separate WC.
EXTERNAL
To the front are two driveways giving access to both garages with a front lawn garden. To the rear is tiered garden having a patio area, lawn and raised planter
PROPERTY NOW UNDER RESERVATION - NO MORE BIDS OR VIEWINGS AS OF 12/04/2024
SIX BEDROOM DETACHED FAMILY HOME
REWIRED THROUGHOUT 2024 - SIGNED OFF BY BUILDING CONTROL
NEW KITCHEN FITTED 2024 WITH NEFF APPLIANCES
TWO RECEPTION ROOMS
SUNROOM & BEDROOM 1 WITH BALCONY
NEW BATHROOM 2024
2 X GROUND FOOOR WC
2 X GARAGE & 2 X DRIVEWAY
EPC RATING GRADE C
Online auction closes 12/04/2024 @ 11am
GROUND FLOOR
Enter the property into the entrance hallway, there are stairs to the first floor, under stairs double cupboard and doors to the kitchen and reception room 1. Reception room 1, is a good space with access to sunroom conservatory, with doors to the rear garden. Reception room 2 has access to a ground floor Wc and separate washbasin / cloakroom.
From the hallway there is access to the kitchen, newly installed, modern with spotlights, oven, hob and a range of both wall and base units. From the kitchen there is access to the side rooms of the house, these include, the boiler room, storage area, WC and access to both a single garage with electric doors (ideal for possible extension) and rear garden.
FIRST FLOOR
From the landing there is access to all the bedrooms, WC and bathroom. There are six bedrooms with the property (5 double & 1 single). Bedroom no.1 has both fitted wardrobes and a door to access a balcony area, ideal for sitting out on those long summer evenings. Bedroom 2 overlooks the front with fitted wardrobes, dual aspect windows and fitted basin. Bedroom 3 is accessed by double doors overlooking the rear. Bedroom 4 overlooks the front with a basin, bedroom 5 overlooks the rear and bedroom 6 is a single room with fitted wardrobes. The bathroom is new with a two piece basin, bath, there is a separate WC.
EXTERNAL
To the front are two driveways giving access to both garages with a front lawn garden. To the rear is tiered garden having a patio area, lawn and raised planter
GROUND FLOOR
Hallway
Reception Room 1 (4.03 x 8.29)
Reception Room 2 (4.29 x 6.61)
Cloak Room
Ground Floor WC
Kitchen (3.34 x 3.29)
Boiler Room
Store
Ground Floor WC 2
FIRST FLOOR
Landing
Bedroom 1 (4.27 x 4.09)
Balcony
Bedroom 2 (4.03 x 3.58)
Bedroom 3 (4.01 x 3.38)
Bedroom 4 (3.04 x 4.73)
Bedroom 5 (3.33 x 3.00)
Bedroom 6 (2.86 x 2.43)
Bathroom
WC
EXTERNAL
Front Garden
Rear Garden
Garage 1
Driveway 1
Garage 2
Driveway 2
Material Information
- Tenure: Freehold
Standout Features
- FOR SALE BY THE MODERN METHOD OF AUCTION
- SIX BEDROOM DETACHED FAMILY HOME - BEDROOM 1 WITH BALCONY
- REWIRED THROGHOUT 2024 - SIGNED OFF BY BUILDING CONTROL
- NEW KITCHEN FITTED 2024 WITH NEFF APPLIANCES
- NEW BATHROOM 2024
- TWO RECEPTION ROOMS - POSSIBLE THIRD WITH GARAGE CONVERSION - SUN ROOM
- 2 X GROUND FOOOR WC
- 2 X GARAGE & 2 X DRIVEWAY
- GARDENS FRONT AND REAR
- EPC RATING GRADE C
Mortgage calculator
Calculate Your Stamp Duty
Results
Stamp Duty To Pay:
Effective Rate:
| Tax Band | % | Taxable Sum | Tax |
|---|
Heaton Park Drive (s), Heaton, Bradford
Want to explore Heaton Park Drive (s), Heaton, Bradford further? Explore our local area guide
Struggling to find a property? Get in touch and we'll help you find your ideal property.



