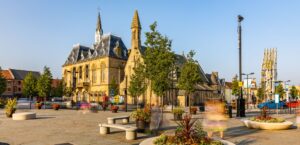- SIX BEDROOMS
- END TERRACE
- UPVC DOUBLE GLAZING
- GAS CENTRAL HEATING
- ON STREET PARKING
- REAR YARD
- CLOSE TO TOWN CENTRE
- EPC GRADE TBC
In brief the property comprises; an entrance hall leading through into the living room, kitchen/diner, utility room and cloakroom to the ground floor. The first floor contains the master bedroom, three further bedrooms and the family bathroom. Stairs ascend to the second floor containing the two further double bedroom. Externally the property has a low maintenance garden to the front, along with a enclosed yard to the rear with gated access to the rear.
Living Room/ Dining Room (9.09m x 4.4m)
Bright and spacious living room, located to the front of the property with ample space for furniture and bay window to the front elevation.
Kitchen/Breakfast Room (5.8m x 5.3m)
Large open kitchen/dining room, fitted with a range of base units, work surfaces and sink/drainer unit. Space is available for free standing appliances along with a table and chairs.
Utility (3.4m x 3.0m)
The utility room provides space for further appliances along with additional storage space.
Master Bedroom (4.4m x 3.6m)
The master bedroom is a a generous double bedroom with window to the front elevation.
Bedroom Two (4.6m x 3.77m)
The second bedroom is a double bedroom with window to the rear elevation.
Bedroom Three (3.0m x 2.6m)
The third bedroom is a single bedroom with window to the rear elevation.
Bedroom Four (3.3m x 2.0m)
The fourth bedroom is a single room with window to the front elevation.
Bathroom (2.8m x 1.9m)
The bathroom contains a panelled bath, shower cubicle and WC. Separate wash hand basin.
Bedroom Five (5.5m x 3.0m)
The fifth bedroom is located on the second floor, which is another generous double bedroom with ample space for furniture.
Bedroom Six (3.5m x 3.0m)
A further large double bedroom located on the second floor.
External
Externally the property has a low maintenance garden to the front, along with a enclosed yard to the rear with gated access to the rear.
| Tenure: | Freehold |
|---|
9.09m x 4.4m (29'9" x 14'5" )
5.8m x 5.3m (19'0" x 17'4" )
3.4m x 3.0m (11'1" x 9'10")
4.4m x 3.6m (14'5" x 11'9" )
4.6m x 3.77m (15'1" x 12'4" )
3.0m x 2.6m (9'10" x 8'6" )
3.3m x 2.0m (10'9" x 6'6")
2.8m x 1.9m (9'2" x 6'2" )
5.5m x 3.0m (18'0" x 9'10" )
3.5m x 3.0m (11'5" x 9'10" )
| Tax Band | % | Taxable Sum | Tax |
|---|
Want to explore Cockton Hill Road, Bishop Auckland further? Explore our local area guide
Struggling to find a property? Get in touch and we'll help you find your ideal property.


