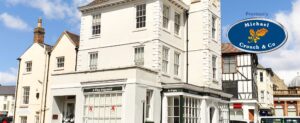Standout Features
- A stunning stone built detached property
- Large corner plot
- Upgraded by current owners
- Period features including exposed beams
- 6 good size bedrooms
- 4 bathrooms
- Large gardens to side and rear
- Triple garage and ample driveway parking
- Views over adjoining farmland
Property Description
Located at the edge of the village on a substantial corner plot, this stunning stone built detached property has approximately 3000 sq ft of accommodation. The current owners have sympathetically upgraded the property throughout whilst retaining the character and charm of exposed beams, fireplaces and original doors, while adding all modern conveniences including integral appliances and en-suite bathrooms.
The spacious accommodation comprises of a large imposing entrance hall, living room with marble fireplace, dining room, snug, refitted kitchen/breakfast room with appliances, newly installed gas boiler and quartz work surfaces, rear lobby, shower room and study (currently used as a bedroom). The light and airy first floor landing leads to four well proportioned double bedrooms, two en-suite shower rooms and a family bathroom with feature roll top bath and double shower. The second floor houses two further large bedrooms with views over farmland.
Outside the driveway has parking for up to 12 vehicles leading to a detached triple garage. The sunny gardens extend to the side (150ft x 150ft) and adjoin open farm land, with a private rear garden bounded by a stone wall to the rear.
The impressive property is fully double glazed, with sash windows to the front which overlook fields. The house has been rewired, replumbed and recarpeted in the last 5 years and the boiler was replaced in 2023. Many of the fireplaces remain and there are built-in wardrobes to most of the bedrooms.
Caversfield contains a Saxon church and the ex-military heritage sites. There are nearby schools and shops in the Eco village and on Southwold, whilst Bicester North train station serving London and Birmingham is within a 10 minute drive. Both Junctions 9 and 10 of the M40 are easily accessible.
The spacious accommodation comprises of a large imposing entrance hall, living room with marble fireplace, dining room, snug, refitted kitchen/breakfast room with appliances, newly installed gas boiler and quartz work surfaces, rear lobby, shower room and study (currently used as a bedroom). The light and airy first floor landing leads to four well proportioned double bedrooms, two en-suite shower rooms and a family bathroom with feature roll top bath and double shower. The second floor houses two further large bedrooms with views over farmland.
Outside the driveway has parking for up to 12 vehicles leading to a detached triple garage. The sunny gardens extend to the side (150ft x 150ft) and adjoin open farm land, with a private rear garden bounded by a stone wall to the rear.
The impressive property is fully double glazed, with sash windows to the front which overlook fields. The house has been rewired, replumbed and recarpeted in the last 5 years and the boiler was replaced in 2023. Many of the fireplaces remain and there are built-in wardrobes to most of the bedrooms.
Caversfield contains a Saxon church and the ex-military heritage sites. There are nearby schools and shops in the Eco village and on Southwold, whilst Bicester North train station serving London and Birmingham is within a 10 minute drive. Both Junctions 9 and 10 of the M40 are easily accessible.
Additional Information
| Tenure: | Freehold |
|---|---|
| Council Tax Band: | G |
Utilities
Electricity:
Mains Supply
Sewerage:
Private Supply
Heating:
Gas Central
Mortgage calculator
Calculate Your Stamp Duty
Results
Stamp Duty To Pay:
Effective Rate:
| Tax Band | % | Taxable Sum | Tax |
|---|
Fringford Road, Caversfield, Bicester
Want to explore Fringford Road, Caversfield, Bicester further? Explore our local area guide
Struggling to find a property? Get in touch and we'll help you find your ideal property.


