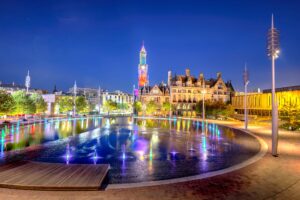Standout Features
- SIX BEDROOM SPACIOUS SEMI-DETACHED FAMILY HOME
- LARGE FAMILY KITCHEN DINING ROOM
- UTILITY ROOM - GROUND FLOOR WC
- FURTHER DEVELOPEMENT POSSIBLE IN THE ATTIC
- TWO ENSUITE SHOWER AND BATHROOMS
- TWO SAUNA ROOMS - GROUND FLOOR OFFICE ROOM
- BEAUTIFUL OPEN STAIRCASE AND LANDING / SOCIAL AREA
- GREAT OUTOODR FAMILY SIZED GARDEN AND DECKING AREAS
- DOUBLE GLAZING AND GAS CENTRAL HEATING
- COUNCIL TAX BAND E - EPC RATING GRADE D
Property Description
Nestled in the charming area of Lane Side, Queensbury, Bradford, this remarkable six-bedroom semi-detached barn conversion offers a unique blend of historical character and modern living. Spanning an impressive 3,488 square feet, this spacious family home is perfect for those seeking both comfort and style.
The property boasts an inviting reception room, with wooden beams, ornate fireplace, providing ample space for relaxation and leisure. The large family farm house style kitchen dining room is a true highlight, designed for both functionality and warmth, making it the heart of the home. The ground floor also includes a practical office room, a utility room, and a convenient ground floor WC, catering to the needs of modern family life.
Moving toward the first floor, you are greeted by a beautiful open staircase landing that lends itself to a generous social area, ideal for family gatherings or entertaining guests. This residence features four well-appointed bathrooms, including two ensuite shower and bathrooms, ensuring convenience for all family members. Additionally, the presence of two sauna rooms adds a touch of luxury, perfect for unwinding after a long day.
With double glazing and gas central heating, ensuring a warm and inviting atmosphere throughout the year. There is a large attic space, ideal for further development subject to planning.
Outside, the family-sized paved garden and decking areas provide an excellent space for outdoor activities and alfresco dining, making it a perfect retreat for both children and adults alike. With parking available for up to four vehicles, this home offers both convenience and accessibility.
Situated in a desirable location, this pre-1900 property combines historical charm with contemporary comforts, making it an ideal choice for families looking to settle in a welcoming community. Council tax band E. EPC Rating Grade D.
This is a rare opportunity to acquire a truly exceptional family home.
The property boasts an inviting reception room, with wooden beams, ornate fireplace, providing ample space for relaxation and leisure. The large family farm house style kitchen dining room is a true highlight, designed for both functionality and warmth, making it the heart of the home. The ground floor also includes a practical office room, a utility room, and a convenient ground floor WC, catering to the needs of modern family life.
Moving toward the first floor, you are greeted by a beautiful open staircase landing that lends itself to a generous social area, ideal for family gatherings or entertaining guests. This residence features four well-appointed bathrooms, including two ensuite shower and bathrooms, ensuring convenience for all family members. Additionally, the presence of two sauna rooms adds a touch of luxury, perfect for unwinding after a long day.
With double glazing and gas central heating, ensuring a warm and inviting atmosphere throughout the year. There is a large attic space, ideal for further development subject to planning.
Outside, the family-sized paved garden and decking areas provide an excellent space for outdoor activities and alfresco dining, making it a perfect retreat for both children and adults alike. With parking available for up to four vehicles, this home offers both convenience and accessibility.
Situated in a desirable location, this pre-1900 property combines historical charm with contemporary comforts, making it an ideal choice for families looking to settle in a welcoming community. Council tax band E. EPC Rating Grade D.
This is a rare opportunity to acquire a truly exceptional family home.
Additional Information
| Tenure: | Freehold |
|---|---|
| Council Tax Band: | E |
Rooms
GROUND FLOOR
Lounge
8.0 x 4 (26'2" x 13'1")
Kitchen / Dining Room
6 x 3.6 (19'8" x 11'9")
Utility Room
3 x 2.6 (9'10" x 8'6")
Office
3.5 x 2.5 (11'5" x 8'2")
Ground Floor WC
FIRST FLOOR
Landing
Bedroom 1
5 x 4.3 (16'4" x 14'1")
Ensuite Shower / Bathroom
3 x 2.58 (9'10" x 8'5")
Bedroom 2
4.6 x 2.5 (15'1" x 8'2")
Ensuite Shower Room
Bedroom 3
5.37 x 3.23 (17'7" x 10'7")
Bedroom 4
3.9 x 3.6 (12'9" x 11'9")
Bathroom
SECOND FLOOR
Bedroom 5
8 x 2.8 (26'2" x 9'2")
Bedroom 6
3.4 x 2 (11'1" x 6'6")
Sauna 2 Room
7.2 x 2.9 (23'7" x 9'6")
Attic Development Space
EXTERNAL
Gardens
Driveway
Utilities
Electricity:
Mains Supply
Sewerage:
Mains Supply
Heating:
Gas Central
Mortgage calculator
Calculate Your Stamp Duty
Results
Stamp Duty To Pay:
Effective Rate:
| Tax Band | % | Taxable Sum | Tax |
|---|
Lane Side, Queensbury, Bradford, West Yorkshire, BD13 1NE
Want to explore Lane Side, Queensbury, Bradford, West Yorkshire, BD13 1NE further? Explore our local area guide
Struggling to find a property? Get in touch and we'll help you find your ideal property.


