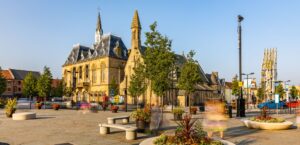- SIX BEDROOMS
- DETACHED
- LARGE GARDEN
- GAS CENTRAL HEATING
- UPVC DOUBLE GLAZING
- DOUBLE DRIVEWAY & GARAGE
- SOUGHT AFTER LOCATION
- EPC GRADE C
In brief the property comprises; an entrance hall leading through into the living room, dining room, kitchen/breakfast room, utility and cloakroom to the ground floor, The first floor contains four bedrooms, one with ensuite and the family bathroom. The second floor contains the master bedroom with ensuite and the sixth bedroom. Externally the property has a large garden to the rear, mainly laid to lawn along with patio area ideal for outdoor furniture. To the front of the property there is a double driveway along with single garage providing ample off street parking.
Living Room (4.8m x 3.32m)
Bright and spacious living room located to the front of the property, with neutral decor, ample space for furniture and bay window to the front elevation providing lots of natural light,
Dining Room (3.2m x 2.9m)
The dining room is another great size reception room, with space for a table and chairs, further furniture and French doors to the rear lead out into the kitchen.
Kitchen (4.86m x 2.8m)
The kitchen is fitted with a range of wood effect wall, base and drawer units, complementing work surfaces, tiled splash backs and sink/drainer unit. Benefiting from an integrated oven, hob and overhead extractor along with space for further free standing appliances.
Utility Room (1.7m x 1.5m)
The utility room provides additional storage along with space for further free standing appliances.
Cloakroom
Fitted with a WC and wash hand basin.
Bedroom Two (3.6m x 3.35m)
The second bedroom is a large double bedroom with ample space for furniture and access into the ensuite.
Ensuite (2.3m x 2.1m)
The ensuite contains a single shower, WC and wash hand basin,
Bedroom Three (3.3m x 3.0m)
The third bedroom is a double bedroom with window to the rear elevation.
Bedroom Four (3.3m x 3.75m)
The fourth bedroom is a double bedroom with window to the rear elevation.
Bedroom Five (4.0m x 2.4m)
The fifth bedroom is a large single room with window to the front elevation.
Bathroom (2.3m x 2.0m)
The bathroom is fitted with a panelled bath, WC and wash hand basin.
Master Bedroom (5.4m x 3.38m)
The master bedroom provides space for a king sized bed, fitted with built in wardrobes and skylights to the rear elevation.
Ensuite (2.5m x 1.7m)
Fitted with a shower cubicle, WC and wash hand basin.
Bedroom Six (3.5m x 2.7m)
Large double bedroom with two skylights to the front elevation.
External
Externally the property has a large garden to the rear, mainly laid to lawn along with patio area ideal for outdoor furniture. To the front of the property there is a double driveway along with single garage providing ample off street parking.
| Tenure: | Freehold |
|---|---|
| Council Tax Band: | E |
4.8m x 3.32m (15'8" x 10'10")
3.2m x 2.9m (10'5" x 9'6")
4.86m x 2.8m (15'11" x 9'2")
1.7m x 1.5m (5'6" x 4'11")
3.6m x 3.35m (11'9" x 10'11")
2.3m x 2.1m (7'6" x 6'10")
3.3m x 3.0m (10'9" x 9'10")
3.3m x 3.75m (10'9" x 12'3")
4.0m x 2.4m (13'1" x 7'10")
2.3m x 2.0m (7'6" x 6'6")
5.4m x 3.38m (17'8" x 11'1")
2.5m x 1.7m (8'2" x 5'6")
3.5m x 2.7m (11'5" x 8'10")
| Tax Band | % | Taxable Sum | Tax |
|---|
Want to explore Wakenshaw Drive, Newton Aycliffe further? Explore our local area guide
Struggling to find a property? Get in touch and we'll help you find your ideal property.



