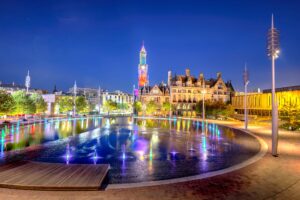Property Description
HUNTERS BRADFORD PRESENTS - ROCK LEA - HODGSON FOLD - BD2
GRADE II LISTED PERIOD PROPERTY - SIX DOUBLE BEDROOMS - SET OUT OVER FOUR FLOORS - FOUR RECEPTION ROOMS - THREE BATHROOMS - FOUR CELLAR AREAS FOR CONVERSION - LONG DISTANCE VIEWS - CHARACTER PROPERTY - NEW CARPETS - COUNCIL TAX BAND E - EPC RATING GRADE D
From the moment you enter this beautiful period property, there is a feeling of grandeur, with large hallway and staircase.
GROUND FLOOR
From the hallway you access all three reception rooms, rear entrance hallway, Kitchen / diner and a WC. Reception room 1 has a bay window and a solid fuel fireplace in a feature surround. Reception room 2 looks over the front with feature fireplace and two storage cupboards. The dining room has dual aspect windows and feature fireplace. The Kitchen is modern with basin, wall and base units, plumbing for a washer and part tiled walls, with a door to access the rear yard. The kitchen diner has units, sink unit, cooking range set in chimney breast and a stone floor. From here there are stairs to the lower floor and first floor,
FIRST FLOOR
The landing is lit by a window, with far views and has two staircases, one down to the main entrance hallway, second floor and one back down to the kitchen diner. From the landing there is access to four double rooms and the bath/shower room. Bedrooms 1 & 2 have views to the front with storage and feature fireplaces. Bedrooms 3 & 4, overlook the rear, have feature fireplaces and storage. The bath / shower room is a five piece (roll top bath, shower cubicle, basin, bidet and WC).
SECOND FLOOR
From the landing there are two double bedrooms with eaves storage and two storage rooms, and also a void space for further development.
LOWER GROUND FLOOR
There are three cellar rooms, ideal for conversion, offering more living accommodation.
EXTERNAL
To the front is parking for five cars, a lawn garden with far views, summer house and rear yard with storage areas and gate access.
GRADE II LISTED PERIOD PROPERTY - SIX DOUBLE BEDROOMS - SET OUT OVER FOUR FLOORS - FOUR RECEPTION ROOMS - THREE BATHROOMS - FOUR CELLAR AREAS FOR CONVERSION - LONG DISTANCE VIEWS - CHARACTER PROPERTY - NEW CARPETS - COUNCIL TAX BAND E - EPC RATING GRADE D
From the moment you enter this beautiful period property, there is a feeling of grandeur, with large hallway and staircase.
GROUND FLOOR
From the hallway you access all three reception rooms, rear entrance hallway, Kitchen / diner and a WC. Reception room 1 has a bay window and a solid fuel fireplace in a feature surround. Reception room 2 looks over the front with feature fireplace and two storage cupboards. The dining room has dual aspect windows and feature fireplace. The Kitchen is modern with basin, wall and base units, plumbing for a washer and part tiled walls, with a door to access the rear yard. The kitchen diner has units, sink unit, cooking range set in chimney breast and a stone floor. From here there are stairs to the lower floor and first floor,
FIRST FLOOR
The landing is lit by a window, with far views and has two staircases, one down to the main entrance hallway, second floor and one back down to the kitchen diner. From the landing there is access to four double rooms and the bath/shower room. Bedrooms 1 & 2 have views to the front with storage and feature fireplaces. Bedrooms 3 & 4, overlook the rear, have feature fireplaces and storage. The bath / shower room is a five piece (roll top bath, shower cubicle, basin, bidet and WC).
SECOND FLOOR
From the landing there are two double bedrooms with eaves storage and two storage rooms, and also a void space for further development.
LOWER GROUND FLOOR
There are three cellar rooms, ideal for conversion, offering more living accommodation.
EXTERNAL
To the front is parking for five cars, a lawn garden with far views, summer house and rear yard with storage areas and gate access.
LOWER GROUND FLOOR
Cellar Area 1 (4.40 x 4.63)
Cellar Area 2 (4.36 x 4.57)
Cellar Area 3 - Wine Store (4.36 x 1.53)
GROUND FLOOR
Vestibule
Hallway
Reception Room 1 (4.29 x 6.34)
Reception Room 2 (4.35 x 4.43)
Reception Room 3 / Dining Room (4.26 x 4.54)
Rear Entrance
Reception Room 4 / Kitchen Diner (4.35 x 4.72)
Kitchen (2.33 x 3.81)
FIRST FLOOR
Landing
Bedroom 1 (4.29 x 4.89)
Bedroom 2 (4.36 x 4.42)
Bedroom 3 (4.30 x 4.54)
Bedroom 4 (4.37 x 4.56)
Bath / Shower Room
WC
SECOND FLOOR
Bedroom 5 (4.38 x 4.27)
Bedroom 6 (3.88 x 3.60)
Storage
Storage
Space For Conversion
EXTERNAL
Front Garden
Rear Yard
Driveway
Material Information
- Tenure: Freehold
Standout Features
- GRADE II LISTED PERIOD PROPERTY
- SIX DOUBLE BEDROOMS
- SET OUT OVER FOUR FLOORS
- FOUR RECEPTION ROOMS
- THREE BATHROOMS
- FOUR CELLAR AREAS FOR CONVERSION
- LONG DISTANCE VIEWS
- CHARACTER PROPERTY
- NEW CARPETS
- COUNCIL TAX BAND E - EPC RATING GRADE D
Mortgage calculator
Calculate Your Stamp Duty
Results
Stamp Duty To Pay:
Effective Rate:
| Tax Band | % | Taxable Sum | Tax |
|---|
Hodgson Fold Bradford, West Yorkshire, BD2 4EB
Want to explore Hodgson Fold Bradford, West Yorkshire, BD2 4EB further? Explore our local area guide
Struggling to find a property? Get in touch and we'll help you find your ideal property.



