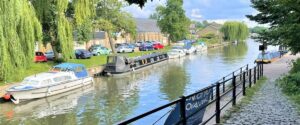En-Suite Shower Room
Panel bath with shower. Low level WC. Pedestal wash hand basin. Heated towel rail. Extractor. Extensive tiled splash backs. Ceramic tiled floor. Airing cupboard housing factory lagged hot water cylinder.
Ground Floor -
Entrance
Covered entrance supported by fluted Doric columns. Half glazed door flanked by carriage lamps to:
Lobby
Ceramic tiled floor. Built in cupboards. Door to:
Entrance Hall (5.49m x 5.18m)
Impressive area with central staircase to first floor. Ceramic tiled floor. Three radiators. Coving. Window to front. Plaster ceiling roses. Fitted cupboards.
Entrance Hall (5.31m x 3.25m)
Window to front. Door to second staircase. Radiator. Coving. Door to:
Cloakroom
Low level WC. Wash hand basin with cupboard below. Extractor. Half tiled walls. Ceramic tiled floor. Radiator.
Kitchen / Breakfast Room (5.59m x 5.49m)
Window to rear. Range of matching eye and base level units. Roll top work surface with inset ceramic one and half bowl single drainer sink. Matching glazed dresser unit. Inset ceiling lights. Ceramic floor. Stainless extractor hood with space for range style cooker below. Work top lighting. Double radiator. Walk in boiler cupboard, housing gas fired central heating boiler. Door to entrance hall and door to:
Second Kitchen / Utility Room (3.25m x 1.98m)
Window to rear with half glazed door to rear. Range of eye and base level units. Roll top work surfaces. Inset stainless steel sink and drainer. Space for cooker. Quarry tiled floor. Double radiator. Appliance space.
Sitting Room (5.61m x 3.61m)
Window to front. Regency style fireplace with inset gas fire. Double radiator. Laminate flooring. Twin glazed doors to:
Conservatory (4.50m x 3.66m)
Double glazed. Twin doors to rear sun terrace. Door to kitchen / breakfast room. Radiator. Blinds. Ceramic tiled floor.
Drawing Room (8.53m x 4.27m)
Dual aspect room with bay window to front and fully glazed doors to rear. Feature fireplace with inset electric coal effect fire. Dado rail. Coving. Plaster ceiling roses.
First Floor -
Large Galleried Landing
Feature arched window to front. Double radiator. Opening to:
Bedroom Three (3.96m x 2.44m)
Arch Window. Radiator. Walk in wardrobe with shelves cupboards and hanging rail.
Laundry / Ironing Room (3.05m x 2.29m)
Window to rear. Space and plumbing for washing machine. Vent for tumble dryer. Door to:
Guest Bedroom
Window to front. Radiator. Laminate flooring. Range of built in wardrobes.
En Suite Shower Room
Low level WC. Wash hand basin. Radiator. Extractor. Disabled persons shower cubicle.
Family Bathroom
Window to rear. Panelled bath. Large quadrant glass shower cubicle. Low level WC. Vanity unit with inset wash hand basin. Chrome heated towel rail. Ceramic floor. Inset ceiling lights.
Bedroom Four (4.60m x 3.05m)
Window. Radiator. Range of built in wardrobes. Drawers and dressing table.
Rear Landing
Second staircase to ground floor.
Master Bedroom (4.57m x 4.27m)
Window to front. Range of fitted wardrobes with mirrored doors, storage cupboards, bedside units and matching drawer and shelf unit. Arch through to:
En Suite Bathroom
Window to rear. Panelled bath. Wash hand basin with cupboard below. Low level WC. Chrome heated towel rail. Inset ceiling lights. Half tiled walls.
Dressing Room (2.39m x 2.08m)
Fitted wardrobes and dressing table. Radiator.
Inner Landing
Radiator. Stairs to second floor. Under stairs cupboard.
Second Floor -
Bedroom Six (3.12m x 2.62m)
Window to rear. Double radiator.
Bedroom Five (4.27m x 3.00m)
Window to rear. Radiator. Storage cupboard.
En Suite
Low level WC. Wash hand basin. Tiled floor.
Outside -
Front Garden
Property is approached from Bowling Green Lane via wide drop curb and accessed via newly fitted electric wrought iron gates leading to Large sweeping block pavior drive providing ample parking. Side access to rear garden.
Rear Garden
South East facing. Partially walled. Large paved sun terrace with steps down to mature lawns with shrubs. trees and flower beds. Outside tap and stainless steel sink.
Detached Garage (6.02m x 10.06m)
Twin up and over doors. Separate door with window to side to integral workshop.
- Tenure: Freehold
- Stunning entrance hall with impressive galleried landing over
- Separate sitting room opening onto Victorian style conservatory
- Master suite with dressing room and en suite bathroom
- Six further double bedrooms
- South East facing walled rear Garden
- Large drawing room with feature fireplace
- Large fully fitted kitchen / breakfast room. Further kitchen
- EPC rating E
- Large Detached Double Garage
- Lapsed planning to convert to Hotel
| Tax Band | % | Taxable Sum | Tax |
|---|
Want to explore Bowling Green Lane, Buntingford further? Explore our local area guide
Struggling to find a property? Get in touch and we'll help you find your ideal property.



