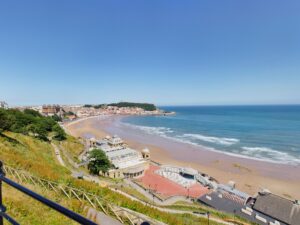Standout Features
- Semi Detached home
- Seven bedrooms
- Large Garden
- Characterful property
- EPC: D
- Highly sought after location
- Access to local amenities
Property Description
Nestled in the heart of one of Scarborough's most sought-after residential areas, this impressive seven-bedroom semi-detached property on Trinity Road offers exceptional space, charm, and versatility—perfect for growing families, multi-generational living, or those seeking a substantial home with investment potential.
Spread across multiple floors, this generously proportioned residence boasts four bathrooms, three inviting reception rooms, and a wealth of original features, blending period character with modern comforts. High ceilings, large bay windows, and decorative moldings offer a timeless elegance, while the spacious layout ensures flexibility to suit a variety of lifestyles.
The ground floor features three bright and airy reception rooms ideal for formal entertaining, casual family gatherings, or a dedicated home office setup. One of the reception rooms benefits from a stylish log burner, while the other two enjoy charming open fires—adding warmth, ambiance, and a cosy focal point to each space. The kitchen, overlooking the secluded rear garden, provides a functional space with ample storage and room to dine. The garden is both walled and private—perfect for relaxing, gardening, or hosting outdoors.
Upstairs, seven well-sized bedrooms are thoughtfully arranged across two upper floors, including a master suite with en-suite facilities and additional family bathrooms to comfortably accommodate all household needs. While there are glimpses of Scarborough Castle to be enjoyed, the real appeal lies in the overall setting and spacious interior.
We have been advised the property has a brand new roof, adding peace of mind and long-term value. Outside, the property also benefits from a garage and a substantial rear garden with room to extend (subject to planning), further enhancing its appeal and practicality.
Centrally located near town, station, South Cliff, and South Bay, with schools, shops, and cafés nearby—Trinity Road offers refined, convenient coastal living.
Spread across multiple floors, this generously proportioned residence boasts four bathrooms, three inviting reception rooms, and a wealth of original features, blending period character with modern comforts. High ceilings, large bay windows, and decorative moldings offer a timeless elegance, while the spacious layout ensures flexibility to suit a variety of lifestyles.
The ground floor features three bright and airy reception rooms ideal for formal entertaining, casual family gatherings, or a dedicated home office setup. One of the reception rooms benefits from a stylish log burner, while the other two enjoy charming open fires—adding warmth, ambiance, and a cosy focal point to each space. The kitchen, overlooking the secluded rear garden, provides a functional space with ample storage and room to dine. The garden is both walled and private—perfect for relaxing, gardening, or hosting outdoors.
Upstairs, seven well-sized bedrooms are thoughtfully arranged across two upper floors, including a master suite with en-suite facilities and additional family bathrooms to comfortably accommodate all household needs. While there are glimpses of Scarborough Castle to be enjoyed, the real appeal lies in the overall setting and spacious interior.
We have been advised the property has a brand new roof, adding peace of mind and long-term value. Outside, the property also benefits from a garage and a substantial rear garden with room to extend (subject to planning), further enhancing its appeal and practicality.
Centrally located near town, station, South Cliff, and South Bay, with schools, shops, and cafés nearby—Trinity Road offers refined, convenient coastal living.
Material Information Scarborough
Tenure Type; Freehold
Council Tax Banding; D
HMRC
Should you wish to proceed with an offer on this property we are obliged by HMRC to conduct mandatory Anti Money Laundering Checks. We outsource these checks to our compliance partners at Coadjute and they charge a fee for this service
Kitchen (5.30 x 2.70)
Breakfast Room (3.1 x 2.7)
Bathroom (2.7 x 1.4)
Boot Room (2.7 x 2.44)
Family Room (6.6 x 3.8)
Dining Room (5.4 x 3.9)
Living Room (5.3 x 4.3)
Conservatory One (4.3 x 1.94)
Bedroom One (4.6 x 4.3)
Ensuite (2.3 x 2.2)
Bedroom Two (4.5 x 3.9)
Bedroom Three (5.8 x 3.85)
Bathroom (3.6 x 2.7)
Bedroom Four (4.6 x 4.3)
Bedroom Five (4.5 x 3.9)
Bedroom Six (3.8 x 2.5)
Bedroom Seven (2.31 x 2.1)
Bathroom (3.7 x 2.9)
Conservatory Two (2.7 x 2.4)
Garage (5 x 2.7)
Additional Information
| Tenure: | Freehold |
|---|---|
| Council Tax Band: | D |
Rooms
Material Information Scarborough
Tenure Type; FreeholdCouncil Tax Banding; D
HMRC
Should you wish to proceed with an offer on this property we are obliged by HMRC to conduct mandatory Anti Money Laundering Checks. We outsource these checks to our compliance partners at Coadjute and they charge a fee for this serviceKitchen
5.30 x 2.70 (17'4" x 8'10")
Breakfast Room
3.1 x 2.7 (10'2" x 8'10")
Bathroom
2.7 x 1.4 (8'10" x 4'7")
Boot Room
2.7 x 2.44 (8'10" x 8'0")
Family Room
6.6 x 3.8 (21'7" x 12'5")
Dining Room
5.4 x 3.9 (17'8" x 12'9")
Living Room
5.3 x 4.3 (17'4" x 14'1")
Conservatory One
4.3 x 1.94 (14'1" x 6'4")
Bedroom One
4.6 x 4.3 (15'1" x 14'1")
Ensuite
2.3 x 2.2 (7'6" x 7'2")
Bedroom Two
4.5 x 3.9 (14'9" x 12'9")
Bedroom Three
5.8 x 3.85 (19'0" x 12'7")
Bathroom
3.6 x 2.7 (11'9" x 8'10")
Bedroom Four
4.6 x 4.3 (15'1" x 14'1")
Bedroom Five
4.5 x 3.9 (14'9" x 12'9")
Bedroom Six
3.8 x 2.5 (12'5" x 8'2")
Bedroom Seven
2.31 x 2.1 (7'6" x 6'10")
Bathroom
3.7 x 2.9 (12'1" x 9'6")
Conservatory Two
2.7 x 2.4 (8'10" x 7'10")
Garage
5 x 2.7 (16'4" x 8'10")
Mortgage calculator
Calculate Your Stamp Duty
Results
Stamp Duty To Pay:
Effective Rate:
| Tax Band | % | Taxable Sum | Tax |
|---|
Trinity Road, Scarborough
Want to explore Trinity Road, Scarborough further? Explore our local area guide
Struggling to find a property? Get in touch and we'll help you find your ideal property.



