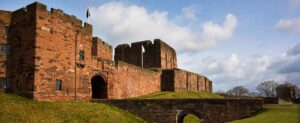- Semi-Detached House
- Popular Denton Holme Location
- Excellent Scope for Modernisation and Improvement
- Spacious Living Room with Front Aspect Window
- Dining Kitchen with Garden Access
- Three Bedrooms
- First Floor Bathroom
- Front & Rear Gardens
- Off-Street Parking for Two Vehicles plus EV Charger
- EPC - D
The accommodation, which has gas central heating and double glazing throughout, briefly comprises a entrance hall, kitchen and living/dining room to the ground floor with a landing, three bedrooms and bathroom to the first floor. Externally there is off-road parking and gardens to the front and rear. EPC - D and Council Tax Band - A.
Located in the popular Urban Village of Denton Holme which boasts a variety of amenities, including local convenience stores, entertainment venues, florist, take-away restaurants and a reputable primary school. The walk into the city centre takes less than 15 minutes and with beautiful river walks on the doorstep of Denton Holme, it truly is an excellent area to live. Access to the City Bypass via Dalston Road or Wigton Road within 10 minutes’ drive or through the City to the M6 motorway within 15 minutes.
GROUND FLOOR:
ENTRANCE HALL
Entrance door from the front, internal door to the living room, radiator and stairs to the first floor landing.
LIVING ROOM (4.62m x 3.10m)
Double glazed window to the front aspect, radiator, gas fire, internal door to the dining kitchen and an under-stairs cupboard with lighting internally.
DINING KITCHEN (4.42m x 2.39m)
Fitted kitchen comprising a range of base and wall units with worksurfaces and tiled splashbacks above. Freestanding cooker, space and plumbing for a washing machine, space for a fridge freezer, one and a half bowl sink with mixer tap, wall-mounted gas boiler, radiator, double glazed window to the rear aspect and double glazed sliding patio door to the rear garden.
FIRST FLOOR:
LANDING
Stairs up from the ground floor hall, internal doors to three bedrooms and bathroom, and a loft-access point.
BEDROOM ONE (4.45m x 2.59m)
Two double glazed windows to the front aspect, radiator and an over-stairs cupboard. Measurements to the maximum points.
BEDROOM TWO (3.00m x 2.46m)
Double glazed window to the rear aspect and a radiator. Measurements to the maximum points.
BEDROOM THREE (2.39m x 1.88m)
Double glazed window to the rear aspect and a radiator. Measurements to the maximum points.
BATHROOM (2.46m x 1.37m)
Three piece suite comprising a WC, pedestal wash hand basin and bath with shower over. Part-tiled walls, radiator, extractor fan and an obscured double glazed window.
EXTERNAL:
Front Garden & Driveway:
Lawned front garden with mature trees/scrubs. Tarmac driveway extending to the side allowing off-street parking for two vehicles along with a fitted EV charging point and an access gate to the rear garden.
Rear Garden:
Enclosed rear garden benefitting a paved seating area, lawned garden and an external cold water tap.
WHAT3WORDS
For the location of this property please visit the What3Words App and enter - mute.silks.torch
| Tenure: | Freehold |
|---|---|
| Council Tax Band: | B |
4.62m x 3.10m (15'2" x 10'2")
4.42m x 2.39m (14'6" x 7'10")
4.45m x 2.59m (14'7" x 8'6")
3.00m x 2.46m (9'10" x 8'1")
2.39m x 1.88m (7'10" x 6'2")
2.46m x 1.37m (8'1" x 4'6")
Lawned front garden with mature trees/scrubs. Tarmac driveway extending to the side allowing off-street parking for two vehicles along with a fitted EV charging point and an access gate to the rear garden.
Rear Garden:
Enclosed rear garden benefitting a paved seating area, lawned garden and an external cold water tap.
| Tax Band | % | Taxable Sum | Tax |
|---|
Want to explore Shankly Road, Carlisle, CA2 further? Explore our local area guide
Struggling to find a property? Get in touch and we'll help you find your ideal property.



