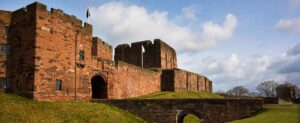- Beautifully Presented Mid-Terrace Cottage
- Located on the Foot of the North Pennines AONB
- Brimming with Charm & Character
- Large Living Room with Multi-Fuel Stove
- Dining Kitchen with Adjoining Utility Room
- Two Bedrooms
- Ground Floor Bathroom
- Beautiful Rear Garden with Picturesque Outlook
- Single Garage to the Rear
- EPC - E
The accommodation, which has LPG gas central heating and double glazing throughout, briefly comprises a living room, dining kitchen, utility room and bathroom to the ground floor with a landing and two bedrooms to the first floor. Externally there is a front forecourt garden, large rear garden and a garage. EPC - E and Council Tax Band - A.
Located only 2 miles East from the village of Hallbankgate, within an area highly regarded for its natural beauty and history. Within Hallbankgate you have amenities including the Hallbankgate Village School and The Belted Will Inn. The market town of Brampton is approximately 6 miles West boasting an array of amenities including doctors surgery, shops, public houses and both primary and secondary schools. Local attractions including Talkin Tarn and Castle Carrock Reservoir are within a short drive, with the additional benefits of the North Pennines 'Area of Outstanding Natural Beauty' being on the doorstep and the Lake District National Park being within an hour. For those looking to commute, the A69 is accessible within ten-minutes drive, providing direct access to both the North East and back West toward Carlisle and the M6 motorway.
GROUND FLOOR:
LIVING ROOM
Entrance door from the front, internal door to the dining kitchen, multi-fuel stove inset within the chimney breast, feature exposed stone wall, radiator and stairs to the first floor landing.
DINING KITCHEN
Fitted base and wall units with worksurfaces above. Integrated electric oven, gas hob, extractor unit, one bowl stainless steel sink with mixer tap, wall-mounted LPG gas combi boiler, internal door to the utility room and a double glazed window to the rear aspect.
UTILITY ROOM
Space and plumbing for a washing machine, space for a fridge freezer, radiator, internal door to the bathroom, external door to the rear garden and a double glazed window to the rear aspect.
BATHROOM
Three piece suite comprising a WC, pedestal wash hand basin and bath with electric shower over. Part-tiled walls, extractor fan and an obscured double glazed window.
FIRST FLOOR:
LANDING
Stairs up from the ground floor living room, and internal doors to two bedrooms.
BEDROOM ONE
Double glazed window to the front aspect, radiator, loft-access point and an open over-stairs store.
BEDROOM TWO
Double glazed window to the rear aspect, radiator and a built-in cupboard.
EXTERNAL:
GARAGE
Manual up and over garage door, pedestrian access door, window and lighting internally.
WHAT3WORDS
For the location of this property please visit the What3Words App and enter - clinic.slot.cupboards
AML DISCLOSURE
Agents are required by law to conduct Anti-Money Laundering checks on all those buying a property. Hunters charge £24 (including VAT) for an AML check per buyer. This is a non-refundable fee. The charges cover the cost of obtaining relevant data, any manual checks that are required, and ongoing monitoring. This fee is payable in advance prior to the issuing of a memorandum of sale on the property you are seeking to buy.
PLEASE NOTE
The property is serviced via a package treatment plant with rainwater soakaway. There is pedestrian and vehicular right of access to the garage and rear garden. Please contact the office for a copy of the title plan for clarification on boundaries.
| Tenure: | Freehold |
|---|---|
| Council Tax Band: | A |
| Tax Band | % | Taxable Sum | Tax |
|---|
Want to explore Coal Fell, Hallbankgate, Brampton, CA8 further? Explore our local area guide
Struggling to find a property? Get in touch and we'll help you find your ideal property.






