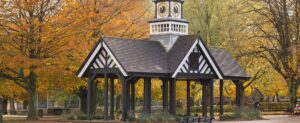DESCRIPTION
Hunters Estate Agents, Downend are delighted to offer for sale with no onward chain this purpose built top floor apartment which is located in the popular area of Lyde Green. The property is conveniently positioned for access onto the Avon ring road, for major commuting routes and for the Bristol cycle path, as well as being within walking distance for the amenities of Emersons Green and for the David Lloyd Health and Leisure Club.
The amenities include a wide variety of independent shops and supermarkets, restaurants, coffee shops, doctors surgeries and dental practices.
In our opinion this property would ideally suit a first time purchase or investment opportunity.,
The accommodation comprises; entrance hall, an open plan lounge/kitchen, one double bedroom with a fitted wardrobe and a bathroom with an over bath shower.
The kitchen is fitted with white coloured wall and base units and incorporates many appliances which include; an electric oven with four ring gas hob and stainless steel cooker hood, washing machine and fridge freezer.
Additional benefits include; an off street parking space, a security entry system, uPVC double glazed windows and gas central heating.
We would recommend an early internal viewing appointment to fully appreciate what this super property has to offer.
ENTRANCE
Via a composite door with security spy hole, leading into an entrance hall.
ENTRANCE HALL
uPVC double glazed window to front, security entry system, cupboard housing a boiler supplying gas central heating and domestic hot water, radiator, doors leading into all rooms.
LOUNGE/KITCHEN (5.89m x 3.76m)
LOUNGE AREA
Two uPVC double glazed windows to rear, TV aerial point, two radiators uPVC double glazed French doors with Juliet balcony to rear.
KITCHEN AREA
uPVC double glazed window to side, stainless steel one and a half sink drainer with chrome mixer tap and tiled splash backs, range of fitted white coloured wall and base units incorporating an integral stainless steel electric oven with four ring gas hob and stainless steel cooker hood and free standing tall fridge freezer and washing machine, work surface.
BEDROOM (4.06m x 2.84m (widest point))
uPVC double glazed window to front, fitted mirror sliding fronted wardrobe, radiator.
BATHROOM (2.01m x 1.96m)
White suite comprising; W.C. wash hand basin with chrome mixer tap and panelled bath with chrome mixer tap with over bath shower and side splash screen, radiator, extractor fan.
OUTSIDE
OFF STREET PARKING
One allocted off street parking space (number 30).
COMMUNAL FACILITIES
The development has a bike store and bin store for the disposal of household waste.
- Tenure: Leasehold
- Lease Years Remaining: 118
- Top floor purpose built flat
- One bedroom
- Bathroom with an over bath shower system
- A large open plan lounge/kitchen
- Kitchen with appliances
- Allocated off street parking
- Security entry system
- Gas central heating
- uPVC double glazed windows
| Tax Band | % | Taxable Sum | Tax |
|---|
Want to explore Buttercup Crescent, Lyde Green, Bristol, BS16 7LE further? Explore our local area guide
Struggling to find a property? Get in touch and we'll help you find your ideal property.


