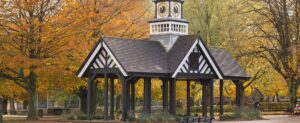Standout Features
- Retirement bungalow
- Private cul-de-sac location
- Offered with no onward chain
- Over 55's only
- 2 bedrooms with fitted furniture
- Garage & off street parking
- Gas central heating
- uPVC double glazed windows
- Emergency pull cord system
Property Description
A retirement bungalow managed by Brunel Care and occupying a private cul-de-sac position for persons over 55 years & comprising; hall, lounge, kitchen, bathroom, cloakroom & 2 bedrooms. Other benefits include; garage, off street parking, gas c/h, d/glazing and a rear garden. 99 year lease granted upon completion.
Additional Information
| Tenure: | Freehold |
|---|
Rooms
ENTRANCE
Via a half opaque uPVC double glazed door, leading into entrance hall.ENTRANCE HALL
Radiator, doors leading into cloakroom, bathroom, both bedrooms and lounge/diner.LOUNGE/DINER
Dual aspect uPVC double glazed windows, radiator, door leading into kitchen.4.42m x 3.89m
KITCHEN
uPVC double glazed windows to rear, stainless steel double drainer sink unit with mixer tap and tiled splash backs, range of wall and base units, work surface, plumbing for washing machine, plumbing for dishwasher, electric cooker point, storage cupboard housing a Worcester boiler supplying gas central heating and domestic hot water, door leading into garage and uPVC double glazed door leading into rear garden.4.42m x 2.84m
BEDROOM ONE
uPVC double glazed window to rear, range of built in wardrobes, telephone point, radiator.3.20m x 2.84m
BEDROOM TWO
Dual aspect uPVC double glazed windows, telephone point, radiator.2.84m x 2.03m
BATHROOM
Opaque uPVC double glazed window to side, white suite comprising; panelled twin gripped bath with a Mira Sport over bath shower system and grab rails, W.C. and wash hand basin, tiled walls.2.13m x 1.65m
CLOAKROOM
Opaque uPVC double glazed window to side, white suite comprising W.C. and wash hand basin with tiled splash backs.OUTSIDE
FRONT
Areas of lawn displaying established trees and shrubs, wooden gate providing side pedestrian access.OFF STREET PARKING
A brick paved area in front of the garage providing off street parking.REAR GARDEN
An area laid mainly to lawn displaying a variety of various established trees and shrubs.GARAGE
Opaque uPVC double glazed window to side, metal up and over door, power and light.4.93m x 2.90m
Mortgage calculator
Calculate Your Stamp Duty
Results
Stamp Duty To Pay:
Effective Rate:
| Tax Band | % | Taxable Sum | Tax |
|---|
Orchard Close, Westbury-on-Trym, Bristol, BS9 1AS
Want to explore Orchard Close, Westbury-on-Trym, Bristol, BS9 1AS further? Explore our local area guide
Struggling to find a property? Get in touch and we'll help you find your ideal property.
