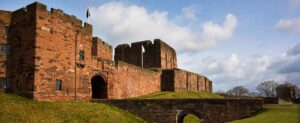Situated perfectly within a peaceful cul-de-sac within the picturesque coastal village of Powfoot and moments away from the beautiful Solway coastline is 7 Lakeview Gardens, an immaculately presented and deceptively spacious detached bungalow. Having been lovingly cared for and well upgraded over the years, the bungalow would be a perfect purchase to a range of buyers and is simply ready for the new owners to move straight in and enjoy immediately. A viewing is essential to appreciate the location, condition and aspect of this wonderful home.
The accommodation, which benefits an internal CCTV system, oil central heating and double glazing, briefly comprises entrance hall, hallway, living room, kitchen, sunroom, utility room, inner hall, two double bedrooms and two shower rooms internally. Externally there are gardens to the front and rear, off-road parking and an integral single garage. EPC - D and Council Tax Band - E.
The beautiful village of Powfoot is nestled nicely on the Solway estuary, approximately 4 miles from the town of Annan within Dumfries & Galloway. The village itself has the most wonderful coastal walks and picturesque scenery, along with 'one of golf's best kept secrets' being the Powfoot Golf Club including clubhouse. For the everyday amenities, the town of Annan is easily accessible which includes an array of transport links, shops, supermarkets, bars and restaurants. For the little ones, highly reputable schools can be found within villages close by with secondary schools within Annan and Dumfries.
ENTRANCE HALL
Entrance door from the front with internal doors to the living room and hallway, and radiator.
HALLWAY
Internal doors to the kitchen, sunroom, shower room and utility room, built-in cupboard and radiator.
LIVING ROOM
Double glazed window to the front aspect, two radiators, wall-mounted electric fire and internal door to the inner hall.
KITCHEN
Fitted shaker style kitchen comprising a range of base, wall and drawer units with matching stone worksurfaces and upstands above. Integrated eye-level electric double oven & grill, LPG gas hob, extractor unit, integrated fridge freezer, freestanding dishwasher, one and a half bowl ceramic sink with mixer tap, under-counter lighting, recessed spotlights, radiator and double glazed window to the rear aspect.
SUNROOM
Radiator, double glazed window to the rear aspect and a double glazed door to the rear garden patio.
SHOWER ROOM
Three piece suite comprising a WC, vanity wash hand basin and shower enclosure benefitting an electric shower unit. Part-boarded walls, chrome towel radiator, extractor fan, illuminated mirror and an obscured double glazed window.
UTILITY ROOM
Space and plumbing for a washing machine with fitted worksurface above, one bowl stainless steel sink with mixer tap, chrome towel radiator, internal door to the garage and double glazed window to the side aspect.
INNER HALL
Internal doors to two bedrooms and shower room, built-in cupboard and loft access point.
BEDROOM ONE
Double glazed window to the front aspect, radiator and two built-in wardrobes with double doors.
BEDROOM TWO
Double glazed window to the rear aspect, radiator and built-in wardrobe with double doors.
SHOWER ROOM
Three piece suite comprising a WC, vanity wash hand basin and shower enclosure benefitting a mains powered shower with rainfall shower head. Part-boarded walls, chrome towel radiator, extractor fan, illuminated mirror, recessed spotlights and an obscured double glazed window.
EXTERNAL
To the front of the property is a lawned front garden with mature trees and shrubs with a generous driveway allowing off-road parking for multiple vehicles. Further to the front of the property is a large paved seating area. Access gate and pathway to both sides of the property allowing access to the rear. The rear garden includes a lawned garden with mature borders, paved seating area, cold water tap, large greenhouse and a timber potting shed. Both the LPG cylinders and oil tank are located within the rear garden. Externa; electric points can be located to the front and rear of the property.
GARAGE
Accessible via a pedestrian access door from the utility room with further barn-style garage doors to the front driveway, power, lighting, cold water tap and loft-access point internally.
WHAT3WORDS
For the location of this property please visit the What3Words App and enter - prom.ramp.cavalier
- Tenure: Freehold
- Deceptively Spacious Detached Bungalow
- Coastal Village of Powfoot, Moments from the Solway Shoreline
- Spacious Living Room with Front Aspect & Sunroom with Garden Access
- Modern Fitted Kitchen with Stone Worksurfaces
- Two Double Bedrooms, Both with Built-In Wardrobes
- Two Shower Rooms
- Lovely Front & Rear Gardens with Greenhouse & Potting Shed
- Off-Road Parking & Garage
- Internal CCTV, Oil Central Heating & Double Gazing
- EPC - D
| Tax Band | % | Taxable Sum | Tax |
|---|
Want to explore Lakeview Gardens, Powfoot, Annan, DG12 further? Explore our local area guide
Struggling to find a property? Get in touch and we'll help you find your ideal property.



