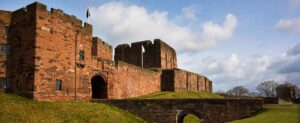The accommodation benefits from character and briefly comprises; entrance vestibule, lounge, dining room, kitchen, bathroom and double bedroom to the ground floor, with a further double bedroom upstairs. Externally there is a garden area and allocated parking space.
Eamont Bridge has 2 popular public houses and is within easy reach of the Lake District National Park and is also ideal for Riverside walks.
Entrance Vestibule
From the external front door you walk into a small vestibule with internal door leading to the lounge.
Lounge (3.66 x 2.6)
Double glazed window to the front aspect, radiator, feature fireplace with gas fire and stairs leading to the first floor.
Dining Room (3.63 x 3.28)
Double glazed window to the front aspect and radiator.
Kitchen (3.5 x 2.13)
Fitted wall and base units with worktops over, stainless steel sink and drainer, tiled splash backs, radiator and obscured single glazed window.
Bedroom One (3.5 x 2.92)
Single glazed window to the rear aspect and radiator.
Bathroom
Fitted 3 piece suite comprising; bath with electric shower over, WC and wash hand basin, fully tiled walls, towel radiator and obscured single glazed window.
FIRST FLOOR
Landing
Built in storage to eaves and built in cupboard housing the boiler.
Bedroom Two (2.7 x 2.62)
Double glazed window to the rear aspect, radiator and access to roof storage.
OUTSIDE
The garden area is mainly laid to lawn and boasts several fruit trees and currently houses a greenhouse.
PLEASE NOTE: This area is accessed through the next door neighbours property and a right of access is in place. The parking space for this property is located next to the Beehive Pub opposite the property.
Additional Information
There is an outbuilding which the current owner has use of. This area is used for storage and is not on the deeds. It is understood that the use of this building will pass to the new owner, however you are advised to make your own enquiries in relation to this.
Planned Works
The property is currently due some damp works which are scheduled to include tanking on the elevation around the front door and the dining room. Full details are available to interested parties and the works should be completed shortly.
- Tenure: Freehold
- No Onward Chain
- Perfect Cosy Home or Ideal Holiday Cottage
- Lounge & Dining Room
- Kitchen
- Two Double Bedrooms
- Gardens with Fruit Trees
- Allocated Parking
- Popular Village Location
- Viewing Highly Recommended
- EPC - E
| Tax Band | % | Taxable Sum | Tax |
|---|
Want to explore The Bungalows, Eamont Bridge, Penrith, CA10 further? Explore our local area guide
Struggling to find a property? Get in touch and we'll help you find your ideal property.



