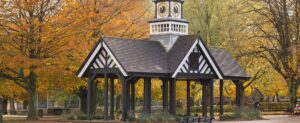- First floor apartment
- Conveniently located for amenities
- 2 bedrooms
- Living room & kitchen/diner
- Bathroom with over bath shower
- uPVC double glazed windows
- Gas central heating
- Viewing recommended
DESCRIPTION
Hunters Estate Agents, Downend are delighted to offer for sale this well presented first floor apartment which is located conveniently for the amenities of Staple Hill and for access onto the Bristol cycle path.
The amenities include a wide variety of independent shops and supermarkets, a gym, coffee shops, restaurants, doctors surgeries, library and dental practices.
The apartment is situated in a former Victorian commercial building which was converted into four residential apartments in 2021, providing spacious accommodation with traditional high ceilings, large windows and feature fireplaces.
In our opinion this property would ideally suit a first time purchaser or for those seeking an investment opportunity.
The accommodation comprises; a light and airy living room, a good sized kitchen/diner which is fitted with a range of white high gloss wall and base units, two bedrooms and a bathroom.
Additional benefits include; gas central heating and uPVC double glazed windows.
An internal viewing appointment is highly recommended.
ENTRANCE
Via a wooden door leading into living room.
LOUNGE (3.89m x 3.38m)
uPVC double glazed sash window to side, smoke detector, radiator, vinyl flooring, door leading into kitchen/diner and bedroom one.
KITCHEN/DINER (4.65m x 3.30m)
uPVC double glazed window to side, loft access, one and a half bowl sink drainer with mixer tap with professional hose and tiled splash backs, range of fitted white high gloss wall and base units with soft close doors and drawers, space for electric cooker, plumbing for washing machine, space for a tall fridge freezer, cast iron feature fireplace, boiler supplying gas central heating and domestic hot water, doors leading into bedroom two and bathroom,
BEDROOM ONE (3.89m x 3.89m)
uPVC double glazed sash window to rear, closed off feature fireplace, radiator, carpeted flooring,
BEDROOM TWO (2.72m x 2.49m)
uPVC double glazed sash window to rear, radiator, vinyl flooring.
BATHROOM (3.63m x 1.85m)
uPVC double glazed sash window to side, white suite comprising; W.C. wash hand basin with mixer tap and a panelled twin gripped bath with mixer tap and over bath shower with side splash screen, tiled splash backs, radiator, extractor fan, vinyl flooring.
The amenities include a wide variety of independent shops and supermarkets, a gym, coffee shops, restaurants, doctors surgeries, library and dental practices.
The apartment is situated in a former Victorian commercial building which was converted into four residential apartments in 2021, providing spacious accommodation with traditional high ceilings, large windows and feature fireplaces.
In our opinion this property would ideally suit a first time purchaser or for those seeking an investment opportunity.
The accommodation comprises; a light and airy living room, a good sized kitchen/diner which is fitted with a range of white high gloss wall and base units, two bedrooms and a bathroom.
Additional benefits include; gas central heating and uPVC double glazed windows.
An internal viewing appointment is highly recommended.
3.89m x 3.38m (12'9" x 11'1")
4.65m x 3.30m (15'3" x 10'10")
3.89m x 3.89m (12'9" x 12'9")
2.72m x 2.49m (8'11" x 8'2")
3.63m x 1.85m (11'11" x 6'1")
| Tax Band | % | Taxable Sum | Tax |
|---|
Want to explore High Street, Staple Hill, Bristol, BS16 5HN further? Explore our local area guide
Struggling to find a property? Get in touch and we'll help you find your ideal property.



