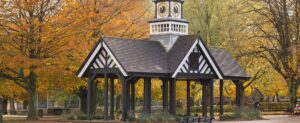- Middle terrace house
- Two double bedrooms
- Lounge
- Kitchen/diner
- Cloakroom
- Wet room
- Good sized lawn garden
- Off street parking space
- Close to amenities
- No onward chain
DESCRIPTION
Hunters Estate Agents, Downend are pleased to bring to the market this spacious middle terrace house which is offered for sale with no onward chain. The accommodation comprises in brief to the ground floor: entrance hall, lounge with bay window and feature fireplace, 18ft kitchen/diner and cloakroom. To the first floor can be found two double bedrooms and a wet room. The property further benefits from double glazing, gas central heating, a good sized lawned rear garden and hardstanding to rear of property providing an off street parking space.
The property is conveniently located a short walk to the ever popular Page Park whilst providing easy access to both Downend and Staple Hill High streets and shops.
ENTRANCE HALLWAY
Access via an opaque UPVC double glazed door, radiator, wall mounted electric meter, under stair recess, stairs rising to first floor, doors to lounge and kitchen/diner.
LOUNGE (4.01m (into bay) x 3.84m)
UPVC double glazed bay window to front, TV point, radiator, feature fireplace with wood mantel surround and electric fire inset, TV point.
KITCHEN/DINER (5.77m x 3.84m)
Two UPVC double glazed windows to rear, range of fitted wall and base units, laminate work top, tiled splash backs, stainless steel sink bowl unit, space for cooker (electric cooker point), space and plumbing for washing machine, space for tumble dryer, space for fridge freezer, space for under counter fridge, extractor fan, built in coats cupboard, door to inner lobby.
INNER LOBBY
Latch door to cloakroom, opaque UPVC double glazed door to side leadin out to outer lobby.
CLOAKROOM
Opaque UPVC double glazed window to side, radiator, pedestal wash hand basin, low level W.C.
OUTER LOBBY
Door access to storage shed, water tap, door out to garden.
FIRST FLOOR ACCOMMODATION:
LANDING
Loft hatch, built in airing cupboard housing Vaillant combination boiler, doors leading to bedrooms and wet room.
BEDROOM ONE (5.18m (max) x 3.38m (max))
UPVC double glazed window to front, 2 built in cupboards, radiator.
BEDROOM TWO (3.86m x 2.54m)
UPVC double glazed window to rear, radiator.
WET ROOM
Opaque UPVC double glazed window to rear, close coupled W.C, pedestal wash hand basin, electric Mira shower system, water proof flooring, part tiled walls, extractor fan, shaver point, radiator.
OUTSIDE:
REAR GARDEN
Tiered garden laid to lawn, concrete pathway from front to back, greenhouse, attached shed and und cover storage, 2 timber framed outbuildings to back of garden, side shared alleyway access, gated access to parking area, garden enclosed by boundary fencing.
PARKING
Hardstanding to back of garden providing off street parking space, gated access, rear vehicle lane access.
FRONT GARDEN
Laid to lawn, pathway to entrance, enclosed by boundary wall.
| Tenure: | Freehold |
|---|---|
| Council Tax Band: | B |
The property is conveniently located a short walk to the ever popular Page Park whilst providing easy access to both Downend and Staple Hill High streets and shops.
4.01m (into bay) x 3.84m (13'2" (into bay) x 12'7"
5.77m x 3.84m (18'11" x 12'7")
5.18m (max) x 3.38m (max) (17'0" (max) x 11'1" (ma
3.86m x 2.54m (12'8" x 8'4")
| Tax Band | % | Taxable Sum | Tax |
|---|
Want to explore Burley Grove, Downend, Bristol, BS16 5QG further? Explore our local area guide
Struggling to find a property? Get in touch and we'll help you find your ideal property.



