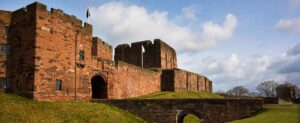Standout Features
- Beautifully Presented End-Terrace Home
- Stylsh Dining Kitchen
- Spacious Front-Aspect Living Room
- Two Double Bedrooms
- Contemporary Family Bathroom
- Landscaped Side & Rear Gardens
- Off-Street Parking
- Peacefull Village Location
- Council Tax Band - A
- EPC - D
Property Description
Contact Hunters today to arrange your viewing! This beautifully modernised two-bedroom end-terrace home is set within the highly sought-after village of Cummersdale and is presented in move-in ready condition, ideal for a wide range of purchasers. The light and airy accommodation includes a spacious front-aspect living room, a stylish dining kitchen, two double bedrooms and a stunning family bathroom, while outside the gardens have been thoughtfully landscaped to create a fantastic space for relaxation and enjoyment, further enhanced by the convenience of off-street parking. A viewing is highly recommended to fully appreciate the quality, lifestyle opportunity and peaceful location this home has to offer.
The accommodation, which has gas central heating and double glazing throughout, briefly comprises an entrance hall, living room and dining kitchen to the ground floor with a landing, two bedrooms and bathroom to the first floor. Externally there is off-street parking and gardens to the front, side and rear. EPC - D and Council Tax Band - A.
Nestled on the outskirts of Carlisle, the village of Cummersdale offers an excellent balance of rural charm and city convenience. The village itself provides a welcoming community atmosphere, with amenities including Cummersdale School, a village hall, children’s play park and the popular Spinners Arms pub. Just a five-minute drive places you in the heart of Carlisle’s historic city centre, with its wealth of attractions, shops, restaurants and transport links, while the Western City Bypass is only a couple of minutes away, giving direct access to the A595, A69 and M6 motorway. Everyday essentials are easily catered for, with local shops and supermarkets just a short walk or drive from the village.
The accommodation, which has gas central heating and double glazing throughout, briefly comprises an entrance hall, living room and dining kitchen to the ground floor with a landing, two bedrooms and bathroom to the first floor. Externally there is off-street parking and gardens to the front, side and rear. EPC - D and Council Tax Band - A.
Nestled on the outskirts of Carlisle, the village of Cummersdale offers an excellent balance of rural charm and city convenience. The village itself provides a welcoming community atmosphere, with amenities including Cummersdale School, a village hall, children’s play park and the popular Spinners Arms pub. Just a five-minute drive places you in the heart of Carlisle’s historic city centre, with its wealth of attractions, shops, restaurants and transport links, while the Western City Bypass is only a couple of minutes away, giving direct access to the A595, A69 and M6 motorway. Everyday essentials are easily catered for, with local shops and supermarkets just a short walk or drive from the village.
Additional Information
| Tenure: | Freehold |
|---|---|
| Council Tax Band: | A |
Rooms
GROUND FLOOR:
ENTRANCE HALL
Entrance door from the front, internal door to the living room, radiator and stairs to the first floor landing.LIVING ROOM
Double glazed window to the front aspect, radiator, under-stairs cupboard and an internal door to the dining kitchen. Measurements to the maximum points.4.17m x 3.66m (13'8" x 12'0")
DINING KITCHEN
Fitted kitchen comprising a range of base, wall and drawer units with worksurfaces and tiled splashbacks above. Integrated eye-level electric oven, electric hob, extractor unit, space for a fridge freezer, space for a washing machine, one and a half bowl sink with mixer tap, wall-mounted and enclosed gas boiler, tiled flooring, radiator, two double glazed windows to the rear aspect, obscured double glazed window and an external door to the side garden.5.46m x 2.74m (17'11" x 9'0")
FIRST FLOOR:
LANDING
Stairs up from the ground floor hallway, internal doors to two bedrooms and bathroom, loft-access point and a double glazed window to the side aspect.BEDROOM ONE
Two double glazed windows to the front aspect, radiator and a decorative fireplace. Measurements to the maximum points.5.49m x 2.67m (18'0" x 8'9")
BEDROOM TWO
Double glazed window to the rear aspect, radiator and a decorative fireplace.3.78m x 2.59m (12'5" x 8'6")
BATHROOM
Three piece suite comprising a WC, vanity unit with wash basin and a bath benefitting mains shower with rainfall shower head. Part-tiled walls, tiled flooring, LED mirror, towel radiator, recessed spotlights and an obscured double glazed window.2.77m x 2.74m (9'1" x 9'0")
EXTERNAL:
Front Garden/Parking:To the front of the property is a gravelled garden area, allowing off-street parking for two vehicles along with an access gate to the side garden.
Side & Rear Gardens:
To the side and rear of the property is a landscaped garden, including paving, lawn and gravelled areas.
WHAT3WORDS:
For the location of this property, please visit the What3Words App and enter - myself.belly.exportAML DISCLOSURE:
Agents are required by law to conduct Anti-Money Laundering checks on all those buying a property. Hunters charge £30 (including VAT) for an AML check per buyer. This is a non-refundable fee. The charges cover the cost of obtaining relevant data, any manual checks that are required, and ongoing monitoring. This fee is payable in advance prior to the issuing of a memorandum of sale on the property you are seeking to buy.Utilities
Broadband:
Cable
Electricity:
Mains Supply
Sewerage:
Mains Supply
Heating:
Gas Central
Mortgage calculator
Calculate Your Stamp Duty
Results
Stamp Duty To Pay:
Effective Rate:
| Tax Band | % | Taxable Sum | Tax |
|---|
Margery Terrace, Cummersdale, CA2
Want to explore Margery Terrace, Cummersdale, CA2 further? Explore our local area guide
Struggling to find a property? Get in touch and we'll help you find your ideal property.


