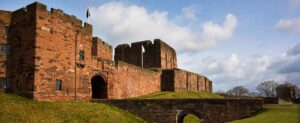Standout Features
- Mid-Terraced House
- Located in a Popular Area of Annan
- Ideal for First-Time Buyers, Young Families & Investors
- Open-Plan Living & Dining Room
- Modern Kitchen & Bathroom
- Two Double Bedrooms
- Thoughtfully Landscaped Rear Garden
- Outbuilding & Timber Shed
- Ample On-Street Parking
- EPC - C
Property Description
This two-bedroom mid-terrace home is set in a popular area of Annan and offers an excellent opportunity for first-time buyers, young families, and investors alike to secure a well-presented, move-in-ready property. The open-plan living and dining room is perfect for everyday living and entertaining, complemented by a modern kitchen, two double bedrooms, and an upgraded family bathroom. Outside, the generous rear garden has been thoughtfully landscaped with a lawn, paving, a large timber shed, and a secure brick outbuilding. For added convenience, there is ample on-street parking available to the front of the property. Viewing is essential to appreciate the convenience and condition of this lovely home.
The accommodation, which has gas central heating and double glazing throughout, briefly comprises an entrance hall, living room, dining room and kitchen to the ground floor with a landing, two bedrooms and bathroom to the first floor. Externally there are front and rear gardens, brick outhouse and on-street parking. EPC - C and Council Tax Band - B.
The accommodation, which has gas central heating and double glazing throughout, briefly comprises an entrance hall, living room, dining room and kitchen to the ground floor with a landing, two bedrooms and bathroom to the first floor. Externally there are front and rear gardens, brick outhouse and on-street parking. EPC - C and Council Tax Band - B.
Additional Information
| Tenure: | Freehold |
|---|---|
| Council Tax Band: | B |
Rooms
GROUND FLOOR:
ENTRANCE HALL
Entrance door from the front with an obscured double glazed size panel window, internal door to the living room, radiator and stairs to the first floor landing with an under-stairs cupboard.3.00m x 1.96m (9'10" x 6'5")
LIVING ROOM
Double glazed window to the front aspect, radiator, fireplace with electric fire and an opening to the dining room.3.78m x 3.23m (12'5" x 10'7")
DINING ROOM
Double glazed patio doors to the rear garden, internal door to the kitchen, and a radiator.2.64m x 2.46m (8'8" x 8'1")
KITCHEN
Fitted kitchen comprising a range of base, wall and drawer units with matching worksurfaces and upstands above. Integrated electric oven, electric hob, extractor fan, space and plumbing for a washing machine, space for an American-style fridge freezer, one bowl sink with mixer tap, built-in cupboard and a double glazed window to the rear aspect. Measurements to the maximum points.3.43m x 2.74m (11'3" x 9'0")
FIRST FLOOR:
LANDING
Stairs up from the ground floor entrance hall, internal doors to two bedrooms and bathroom, loft-access point and a built-in cupboard housing the wall-mounted gas boiler. We have been advised the loft includes a pull-down ladder, part-boarding and lighting.BEDROOM ONE
Double glazed window to the front aspect, radiator and an over-stairs cupboard.4.34m x 2.77m (14'3" x 9'1")
BEDROOM TWO
Double glazed window to the rear aspect, and a radiator. Measurements to the maximum points.3.68m x 3.20m (12'1" x 10'6")
BATHROOM
Three piece suite comprising a WC, pedestal wash basin and bath with shower over. Part-tiled walls, radiator, recessed spotlights, extractor fan and an obscured double glazed window.2.06m x 1.78m (6'9" x 5'10")
EXTERNAL:
Front Garden & Parking:To the front of the property is a block-paved garden area with access gate from the pavement.
Rear Garden:
To the rear of the property is an enclosed garden, benefitting a lawn with shrub borders, paved seating area, large timber garden shed, outbuilding, external cold-water tap and an access gate to the rear lane.
OUTBUILDING
Pedestrian access door, double glazed window, power and lighting.1.85m x 1.24m (6'1" x 4'1")
WHAT3WORDS:
For the location of this property, please visit the What3Words App and enter - snore.positions.celloAML DISCLOSURE:
Agents are required by law to conduct Anti-Money Laundering checks on all those buying a property. Hunters charge £30 (including VAT) for an AML check per buyer. This is a non-refundable fee. The charges cover the cost of obtaining relevant data, any manual checks that are required, and ongoing monitoring. This fee is payable in advance prior to the issuing of a memorandum of sale on the property you are seeking to buy.HOME REPORT:
The Home Report for this property is downloadable from the 'brochures' section of Rightmove or the 'additional links' section of Zoopla. Alternatively, please contact our Annan office directly to request an email copy.Utilities
Broadband:
ADSL
Electricity:
Mains Supply
Sewerage:
Mains Supply
Heating:
Gas Central
Mortgage calculator
Calculate Your Stamp Duty
Results
Stamp Duty To Pay:
Effective Rate:
| Tax Band | % | Taxable Sum | Tax |
|---|
Queensway, Annan, DG12
Want to explore Queensway, Annan, DG12 further? Explore our local area guide
Struggling to find a property? Get in touch and we'll help you find your ideal property.


