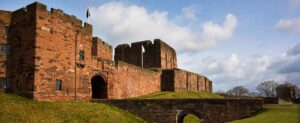The accommodation, which has oil central heating and double glazing throughout, briefly comprises entrance porch, living room, hallway, kitchen and bathroom to the ground floor with a landing, two bedrooms and office/study on the first floor. Externally there is a forecourt to the front and a landscaped rear garden with detached garage and private driveway. EPC - D and Council Tax Band - A.
Located on the outskirts of Laversdale, a picturesque and quaint village located between the market town of Brampton and the Border City of Carlisle, with an ease of access towards multiple major roads including the A689, A69 and the M6 Motorway. There are a number of schools in the nearby towns and villages, an excellent pub restaurant at The Sally in Irthington and The Fleece at Ruleholme. A short drive East provides access to Brampton which has a wider array of amenities including shops, butchers, doctors surgery, a dentist and William Howard Secondary School. Heading West you have Carlisle, which has an excellent city centre shopping centre, multiple out of town retail parks and Carlisle's Citadel Train Station which provides high-speed rail links both North and South through the West Coast mainline.
ENTRANCE PORCH
Double glazed windows to two sides, entrance door from the front and internal door to the living room.
LIVING ROOM
Double glazed window to the front aspect, radiator and oil Parkray fire.
HALLWAY
Internal doors to the kitchen and bathroom, stairs to the first floor with a under-stairs cupboard, further built-in cupboard and double glazed window to the rear aspect.
KITCHEN
Fitted kitchen comprising a range of base and wall units with worksurfaces and tiled splashbacks above. Integrated double oven, electric hob, extractor unit, one and a half bowl sink with mixer tap, space and plumbing for a washing machine, space for an under-counter fridge, radiator, external door to the rear garden and double glazed window to the rear aspect.
BATHROOM
Four piece suite comprising a WC, pedestal wash hand basin, bath with hand shower attachment and a shower enclosure benefitting an electric shower unit. Fully-tiled walls, electric chrome towel radiator, recessed spotlights, extractor fan and an obscured double glazed window.
LANDING
Stairs up from the ground floor with internal doors to bedroom one and the office/study.
BEDROOM ONE
Double glazed window to the front aspect and radiator.
OFFICE/STUDY
Double glazed window to the rear aspect, radiator and loft access point. Internal door to bedroom two.
BEDROOM TWO
Two double glazed windows to the rear aspect, two radiators and built-in cupboard housing the water cylinder.
EXTERNAL
To the front of the property is a low-maintenance forecourt with metal railings and gate. To the rear, a beautifully landscaped rear garden including a lawned garden with floral borders, concrete hardstanding area perfect for outdoor entertaining, shillied area, two coal bunkers and a secure outbuilding housing the oil boiler. Further to the rear is a large private and gated driveway which allows vehicular access to the rear, from the front road. Cold water tap to the rear elevation.
GARAGE & STORE
Accessible from the driveway via secure double doors, the garage benefits a pit, power, lighting and cold water tap internally. An internal door provides access to the store area, which further benefits power and lighting internally along with an additional pedestrian access door. Three double glazed windows throughout.
WHAT3WORDS
For the location of this property please visit the What3Words App and enter - glares.shipwreck.flocking
PLEASE NOTE
The property is serviced by a septic tank, which has recently been installed and complies with the general binding regulations. The septic tank is located within the rear garden and services 'The Elms' only.
- Tenure: Freehold
- Deceptively Spacious Cottage
- Lovingly Cared For & Greatly Improved
- Living Room & Kitchen
- Two Double Bedrooms plus Office/Study
- Picturesque Countryside Views
- Beautifully Landscaped Rear Garden
- Large Private Driveway
- Detached Garage with Store
- Recently Installed Treatment Plant & Oil Fired Boiler
- EPC - D
| Tax Band | % | Taxable Sum | Tax |
|---|
Want to explore The Elms, Laversdale, Irthington, CA6 further? Explore our local area guide
Struggling to find a property? Get in touch and we'll help you find your ideal property.





