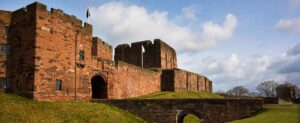The accommodation, which has oil central heating and double glazing throughout, briefly comprises hallway, living room, dining/sitting room, sunroom, kitchen and rear porch to the ground floor with a landing, three bedrooms and bathroom on the first floor. Externally there is gardens to the two sides and rear, ample off road parking, double garage, single garage, large workshop and additional detached outbuilding. EPC - F and Council Tax Band - C.
Abbeytown is nicely located between the market towns of Wigton and the picturesque coastal town of Silloth. The village itself boasts a public house, primary school and convenience store whilst a larger array of shops, supermarkets, garages and secondary schools can be found within the larger towns of Wigton and Silloth. Being a 10 minute drive away from the A596, the property has great transport connections towards Carlisle and Western Cumbria with the addition of regular bus routes passing through the village.
HALLWAY
Entrance door from the front with internal doors to the living room and dining/sitting room, stairs to the first floor landing, radiator and double glazed window to the front aspect.
LIVING ROOM
Double glazed window to the front aspect, internal double glazed window to the rear porch/utility, radiator and electric fire.
DINING/SITTING ROOM
Two double glazed windows to the front aspect, internal double glazed window to the sunroom, radiator, under-stairs cupboard and internal doors to the kitchen, WC/cloakroom and sunroom.
SUNROOM
Double glazed windows to three sides, vertical radiator and external door to the side elevation.
KITCHEN
Fitted kitchen comprising base units with worksurfaces and tiled splashbacks above. Freestanding electric range-style cooker, freestanding oil boiler, space and plumbing for a dishwasher, space for a tall fridge and freezer, one bowl ceramic sink with mixer tap, vertical radiator, two double glazed windows to the rear aspect and opening to the rear porch/utility.
REAR PORCH/UTILITY
Space and plumbing for a washing machine, space for a tumble drier, vertical radiator, double glazed windows to two sides and external door to the side elevation.
WC/CLOAKROOM
Comprising a 2-in-1 WC and basin combination unit, recessed spotlights, radiator and obscured double glazed window.
LANDING
Stairs up from the ground floor hallway with internal doors to three bedrooms and bathroom, and a double glazed window to the front aspect.
BEDROOM ONE
Double glazed window to the front aspect, double glazed window to the side aspect and radiator.
BEDROOM TWO
Two double glazed windows to the front aspect, radiator and fitted wardrobe with sliding doors.
BEDROOM THREE
Double glazed window to the rear aspect and vertical radiator.
BATHROOM
Three piece suite comprising WC, vanity wash hand basin and roll-top bath with hand shower attachment. Recessed spotlights, vertical radiator, loft access point and double glazed window to the side aspect.
EXTERNAL
Accessing the main driveway via double gates from the road, there is a large shillied parking area allowing parking for multiple vehicles, with access to the double garage with concrete hardstanding area in front. To the Southern side of the property is a large lawned garden with mature borders and trees throughout, with the addition of a large outbuilding, a former telephone exchange building. To the rear of the property is a further lawned garden with floral borders and a timber summerhouse. To the Northern side of the property is a further shillied driveway with gate and a further detached garage. A large workshop is attached to the rear of the double garage.
GARAGES & OUTBUILDINGS
Double Garage:- Electric up and over garage door, pedestrian access door, power and lighting internally.
Workshop:- Pedestrian access door, double barn-style doors, power and lighting internally.
Former Telephone Exchange:- Pedestrian access door and two obscured double glazed windows.
Second Garage:- Manual up and over garage door, power and lighting.
Summerhouse:- Power and lighting.
WHAT3WORDS
For the location of this property please visit the What3Words App and enter - truffles.polishing.dodging
PLEASE NOTE
The property is serviced by a Septic Tank.
- Tenure: Freehold
- Detached House on the Outskirts of Abbeytown
- Beautifully Presented Throughout
- Living Room, Dining/Sitting Room and Sunroom
- Kitchen & Adjoining Porch/Utility
- Three Bedrooms
- Family Bathroom with Roll-Top Bath plus Downstairs WC/Cloakroom
- Beautifully Landscaped Gardens
- Ample Off Road Parking
- Two Garages, Workshop, Outbuilding and Summerhouse
- EPC - F
| Tax Band | % | Taxable Sum | Tax |
|---|
Want to explore Ash Lea, Abbeytown, Wigton, CA7 further? Explore our local area guide
Struggling to find a property? Get in touch and we'll help you find your ideal property.






