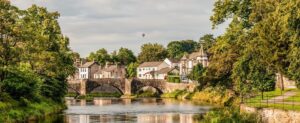Outside the property, you will find driveway parking for three cars, a metal garage, and an outside store with power. To the side of the property there's a low maintenance garden, which benefits from slate chipping flooring, is gated/walled, providing the ideal space for pets and families. To the back of the property there are steps leading to a levelled terrace where you can enjoy the Lyth Valley views.
Wayside is situated within a highly convenient area, offering easy access to the Lake District via the Lyth Valley, bordering the market town's of Milnthorpe and Kendal, with the M6 Motorway being within 10 minutes reach. Leven's village as a community has a local primary school, village store, church and community hall.
Living room (4.37m x 4.34m)
Triple aspect room, forming part of the original building, open fireplace with stone surround and hearth. Neutral décor and carpets, tiffany style ceiling lighting with featured wall lights. Exposed light washed ceiling beams. Access to the dining reception and kitchen. The first floor staircase is located here with under-stair storage.
Reception room two (3.00m x 3.61m)
Neutral in décor and carpets, ceiling mounted lighting, front facing windows and French wooden doors accessing the entrance hallway.
Entrance hallway (2.34m x 2.57m)
Neutral décor, pendant lighting, large side facing windows, double glazed entry door.
Reception room three (2.59m x 2.29m)
Part of the new extension, to the far right side of the building, features impressive floor to ceiling windows. French doors to the garden. Tiled flooring, spot lighting and natural décor.
Kitchen (2.79m x 3.94m)
Bespoke units with wooden worktops and a Belfast sink, space for a dishwasher and washing machine. Electric oven, hob and extractor fan. Dining area. Triple aspect windows, sky light window, feature beams and a newly installed stable entry doorway providing access to the garden and outside store.
Landing
Attractive breams, neutral décor, pendant lighting, original floor boards and a rear garden facing window.
Bedroom one (5.21m x 3.38m)
Newly converted forming part of the newly added double storey extension. Spacious in size, neutral décor and carpets, featured windows. Pendant lighting, loft access to the additional roof extension and access to the master en-suite shower room.
En-suite (1.52m x 1.80m)
Three piece shower room suite of the master bedroom. Neutrally tiled, neutral and contrasting deep blue décor, vanity units under the sink, rear side window. W.C, corner shower cubicle and extractor fan.
Bedroom two (2.92m 3.63m)
Dual aspect, light and airy room. Neutral décor and carpets, pendant lighting and space for storage.
Bedroom three (2.29m x 3.20m)
Neutral room and carpets, vaulted ceiling with exposed celling and wall beams. Pendant lighting, pleasant views towards the Lyth Valley and a multi functional mezzanine level with space to fit a double bed within.
Four piece family bathroom suite (2.08m x 3.00m)
Neutral décor with contrasting blue, spot lighting. Solid wooden flooring. Bath and separate shower, vanity sink unit, towel radiator and front facing obscured window.
Outside
Outside the property, you will find driveway parking for three cars, a steel garage, and an outside store with power. To the side of the property there's a low maintenance, slate chipped gated walled garden, with steps to the back accessing a levelled terrace where you can enjoy the views.
- Tenure: Freehold
- Charming characterful detached family home
- Convenient for Milnthorpe, Kendal and the Lake District
- Modernised sympathetically with a contemporary twist
- Open fire, original beams and a country kitchen
- Three reception rooms plus reception entrance
- Three double bedrooms plus mezzanine level
- Four piece family bathroom plus en-suite
- Low maintenance garden with views towards he Lyth Valley
- Outbuilding and garage / driveway parking for three cars
- The M6 motorway within 10 minutes drive
| Tax Band | % | Taxable Sum | Tax |
|---|
Want to explore Levens, Kendal further? Explore our local area guide
Struggling to find a property? Get in touch and we'll help you find your ideal property.



