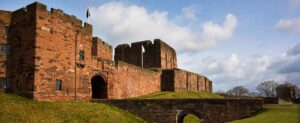The accommodation, which has gas central heating and double glazing throughout, briefly comprises hallway, open living room/sunroom, study, kitchen and WC/cloakroom to the ground floor with a landing, three bedrooms, master en-suite and family bathroom on the first floor. Externally the property has gardens to the front and side elevations with off-road parking and garage. EPC - C and Council Tax Band - C.
Located just off Warwick Road, to the East of Carlisle within a popular residential location, the property is within easy access of many local amenities and transport links including shops, supermarkets, restaurants and public houses. Heading into the city centre takes a couple of minutes drive or a fifteen minute walk or for those looking for perfect commuting links, the M6 motorway J43 and A69 can be reached within a five minute drive.
HALLWAY
Entrance door from the front elevation with internal doors to the living room/sunroom, study, kitchen and WC/cloakroom, stairs to the first floor landing and radiator.
LIVING ROOM/SUNROOM
Double glazed window to the front aspect, double glazed window to the side aspect, double glazed French doors to the garden, recessed spotlights and two radiators.
STUDY
Double glazed window to the front aspect and radiator.
KITCHEN
Fitted kitchen comprising a range of base, wall and drawer units with worksurfaces and tiled splashbacks above. Integrated electric oven, five-burner gas hob, extractor unit, space and plumbing for a washing machine and dishwasher, integrated fridge, integrated freezer, one and a half bowl sink with mixer tap, wall-mounted and enclosed gas boiler, under-counter lighting, tiled flooring, radiator, under-stairs cupboard, double glazed window to the side aspect and external door to the rear elevation.
WC/CLOAKROOM
Two piece suite comprising WC and wash hand basin. Chrome towel radiator and obscured double glazed window.
LANDING
Stairs up from the ground floor hallway with internal doors to three bedrooms and bathroom, and obscured double glazed window.
MASTER BEDROOM
Two double glazed windows to the front aspect, radiator, loft access point and internal door to the en-suite.
MASTER EN-SUITE
Three piece suite comprising WC and wash hand basin combination unit and shower enclosure benefitting a gravity fed shower. Fully-tiled walls, tiled flooring, chrome towel radiator, built-in cupboard, recessed spotlights, extractor fan and obscured double glazed window.
BEDROOM TWO
Double glazed window to the front aspect, radiator and over-stairs cupboard housing the water cylinder.
BEDROOM THREE
Double glazed window to the side aspect and radiator.
BATHROOM
Three piece suite comprising a WC, vanity unit wash hand basin and P-shaped bath with a digitally controlled power shower over. Fully-tiled walls, tiled flooring, chrome towel radiator, recessed spotlights, extractor fan and obscured double glazed window.
EXTERNAL
To the front of the property is a landscaped garden with lawn and mature borders, with pathway and gate towards the side garden. Additionally to the front of the property, in front of the garage is one off-road parking space. The side garden is beautifully landscaped including a lawned garden, mature borders, ornamental pond and timber garden shed.
GARAGE
Electric roller garage door to the front driveway, power and lighting internally.
WHAT3WORDS
For the location of this property please visit the What3Words App and enter - storms.focus.free
Please Note
We would like to advise prospective buyers the property was affected by the 2005 flooding however it was not affected in the 2015 flooding.
- Tenure: Freehold
- Extended Detached Family Home
- Beautifully Presented & Maintained Throughout
- Spacious Open Plan Living Room & Sunroom
- Kitchen & Study
- Three Bedrooms with Master En-Suite
- Luxury Family Bathroom & Downstairs WC/Cloakroom
- Landscaped Gardens including Ornamental Pond
- Off-Road Parking & Garage
- Gas Central Heating & Double Glazing Throughout
- EPC - C
| Tax Band | % | Taxable Sum | Tax |
|---|
Want to explore Walkmill Crescent, Carlisle, CA1 further? Explore our local area guide
Struggling to find a property? Get in touch and we'll help you find your ideal property.






