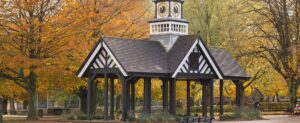DESCRIPTION
Hunters Estate Agents, Downend are delighted to bring to the market with no onward chain this stunning Victorian end of Terrace home. The property has been greatly improved by it's current owner in recent years, having been refurbished to a high standard throughout. The spacious living accommodation comprises in brief to the ground floor: kitchen/diner with central island, integrated appliances and loft space. There is a stunning luxury, ground floor bathroom/wet room with bath and mains feed walk in shower. The contemporary style lounge has an electric feature fire with under stairs storage. To the first floor there are three double bedrooms and a shower room and en-suite. Externally the property boasts off street parking for 2 cars and a low maintenance private rear garden which is laid to artificial lawn and patio.
The location of the property is ideally situated within walking distance to most local amenities including;- Staple Hill high street, which offers a wide range of shopping, bars and restaurants all only a few steps away. Staple Hill also benefits from being within the catchment area to several popular local schools, as well as excellent transport links into Bristol City Centre and access to Bristol-Bath Cycle Path close by. The Popular Page Park is also in easy reach and Kingswood leisure centre and pool is a short walk away.
ENTRANCE
From side of property via an opaque UPVC double glazed door.
ENTRANCE VESTIBULE
Vertical radiator, wood effect laminate floor, door to lounge/diner.
LOUNGE/DINER (8.89m (max) x 4.95m)
LOUNGE AREA
Two UPVC double glazed windows to front, coved ceiling, wood effect laminate floor, double vertical radiator, feature shelving, stone feature fireplace with matching display plinths, electric flame effect fire inset, large built in under stair storage cupboard, opening leading through to dining area.
DINING AREA
Coved ceiling, wood effect laminate floor, double vertical radiator, doors to lobby and bathroom.
BATHROOM (2.97m x 2.26m)
Opaque UPVC double glazed windows to rear and side, walk in shower enclosure with freestanding glass screen and a mains controlled shower with drench head, wall mounted vanity unit with wash hand basin inset, close coupled W.C, corner bath, tiled walls and floor, double vertical radiator, LED downlighters.
INNER LOBBY
Stairs with feature LED sensor spotlights rising to first floor, door to kitchen/diner.
KITCHEN/DINER (6.38m x 3.02m)
Two UPVC double glazed windows to side, UPVC double glazed window to rear, extensive range of modern white high gloss wall and base units, oak effect work tops with matching upstands, 1 1/2 ceramic sink bowl unit with mixer tap, built in double electric oven, built in induction hob, designer extractor fan hood, built in microwave, space for American style fridge freezer and wine cooler, integrated dishwasher and washing machine, matching Island with breakfast bar, slate tiled feature wall, LED downlighters, wood effect laminate floor, double vertical radiator. loft hatch, feature sensor LED spotlights to kick boards, UPVC double glazed door leading out to side of property.
FISRT FLOOR ACCOMMODATION:
LANDING
Velux window, loft hatch, double vertical radiator, doors leading to bedrooms.
BEDROOM ONE (3.20m x 3.05m)
UPVC double glazed window to rear, double vertical radiator, door to en-suite.
EN-SUITE
Opaque UPVC double glazed window to side, close coupled W.C, vanity unit with wash hand basin inset, corner shower enclosure with glass sliding doors, housing a mains controlled shower with drench head, tiled walls and floor, heated towel radiator, LED downlighters, tiled walls and floor.
BEDROOM TWO (4.14m x 2.49m)
UPVC double glazed window to front, double vertical radiator.
BEDROOM THREE (4.09m x 2.49m)
UPVC double glazed window to front, double vertical radiator, wood effect laminate floor.
SHOWER ROOM
Opaque UPVC double glazed window to rear, 2 drawer vanity unit with wash hand basin inset, close coupled W.C, corner shower enclosure with glass sliding doors, housing a mains controlled shower with drench head, tiled walls and floor, LED downlighters, double vertical radiator, feature shelving with LED spotlights.
OUTSIDE:
REAR GARDEN
Laid to artificial grass, small patio, border laid to stone chippings, gated access, water tap, enclosed boundary wall and fencing.
OFF STREET PARKING
Shared driveway access laid to tarmac, via double gates, leading to courtyard area which provides 2 off street parking spaces.
- Tenure: Freehold
- Stunning Victorian end of terrace
- Three double bedrooms
- 29ft living room
- Kitchen/diner with Island & integrated appliances
- Bathroom/wet room
- Master en-suite
- First floor shower room
- Private low maintenance garden
- Off street parking
- No chain
| Tax Band | % | Taxable Sum | Tax |
|---|
Want to explore Soundwell Road, Staple Hill, Bristol, BS16 4QR further? Explore our local area guide
Struggling to find a property? Get in touch and we'll help you find your ideal property.



