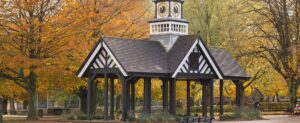- Purpose built second/top floor flat
- 17ft lounge/diner
- Modern fitted kitchen
- Modern installed bathroom
- Balcony
- Double glazing & electric heating
- Allocated parking space
- Garage within rank
- Wel kept communal lawn gardens
- No onward chain
DESCRIPTION
Hunters Estate Agents, Downend are delighted to bring to the market this immaculate second/top floor flat located within this popular development and situated within the highly desirable area of Frenchay.
The property which is offered for sale with no onward chain offers spacious light and airy living accommodation which is displayed throughout in excellent order and comprises in brief: entrance hall, 17ft lounge/diner with dual aspect windows, access to a balcony and utility cupboard, stylish shaker style kitchen, modern bathroom with over bath shower and 3 generous sized bedrooms with built in wardrobes.
The property further benefits from having: double glazing, electric heating, oak doors, well kept lawned communal gardens, allocated parking space and garage within a rank.
The property is located perfectly for the busy commuter with easy access to the motorway networks of the M32, M4 and M5, Bristol Parkway Railway Station being less than 10 minutes drive and within easy reach of Downend and Emerson Green shopping centres. The conservation area of Frenchay Village and it's common are only a short walk away.
COMMUNAL ENTRANCE
Via an intercom security entry system, communal hallway, stairs rising to first and second floors.
HALLWAY
Oak floor, electric heater, built in storage cupboard, built in cupboard housing hot water tank, oak doors leading to: lounge/diner, kitchen, bedrooms and bathroom.
LOUNGE/DINER (5.41m x 3.68m)
Dual aspect UPVC double glazed windows to front and side, coved ceiling, 2 electric heaters, door to balcony.
BALCONY
Glass balustrade, artificial lawn covering, door to utility cupboard (providing space for washing machine and tumble dryer).
KITCHEN (3.07m x 2.08m)
UPVC double glazed window to rear, shaker style kitchen with cream wall and base units, wood effect laminate work tops incorporating a single ceramic sink bowl unit with mixer tap, tiled splash backs, space for cooker, integrated fridge and dishwasher, extractor fan, tiled floor.
BEDROOM ONE (3.68m x 3.63m)
UPVC double glazed window to front, fitted wardrobes with sliding door fronts, electric heater.
BEDROOM TWO (3.71m x 2.72m)
UPVC double glazed window to front, built in wardrobes, electric heater.
BEDROOM THREE (3.40m x 2.44m)
UPVC double glazed window to front, fitted wardrobes, electric heater.
BATHROOM
Opaque UPVC double glazed window to rear, white suite comprising: panelled bath with electric Mira sport shower system over, pedestal wash hand basin, close coupled W.C, part tiled walls, tiled floor, electric heater with towel rail, extractor fan.
OUTSIDE:
COMMUNAL GARDENS
The block has well tended lawns to front and rear.
PARKING
Allocated parking space to side of block.
GARAGE
Single garage within nearby rank.
| Tenure: | Leasehold |
|---|---|
| Lease Years Remaining: | 940 |
| Council Tax Band: | C |
The property which is offered for sale with no onward chain offers spacious light and airy living accommodation which is displayed throughout in excellent order and comprises in brief: entrance hall, 17ft lounge/diner with dual aspect windows, access to a balcony and utility cupboard, stylish shaker style kitchen, modern bathroom with over bath shower and 3 generous sized bedrooms with built in wardrobes.
The property further benefits from having: double glazing, electric heating, oak doors, well kept lawned communal gardens, allocated parking space and garage within a rank.
The property is located perfectly for the busy commuter with easy access to the motorway networks of the M32, M4 and M5, Bristol Parkway Railway Station being less than 10 minutes drive and within easy reach of Downend and Emerson Green shopping centres. The conservation area of Frenchay Village and it's common are only a short walk away.
5.41m x 3.68m (17'9" x 12'1")
3.07m x 2.08m (10'1" x 6'10")
3.68m x 3.63m (12'1" x 11'11")
3.71m x 2.72m (12'2" x 8'11")
3.40m x 2.44m (11'2" x 8'0")
| Tax Band | % | Taxable Sum | Tax |
|---|
Want to explore The Willows, Marlborough Drive, Frenchay, Bristol, BS16 5JT further? Explore our local area guide
Struggling to find a property? Get in touch and we'll help you find your ideal property.



