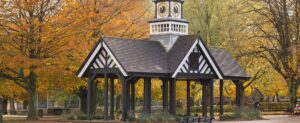- Spacious 1930's built semi-detached
- Three bedrooms
- Two receptions
- Lean to conservatory
- Stylish fitted kitchen
- Utility area/Breakfast room
- Stunning family bathroom
- Close to all amenities
- Driveway providing ample parking
- Well tended lawn rear garden with decking
DESCRIPTION
A very well presented 1930's built semi-detached family home located on the popular Badminton Road and is conveniently positioned a short walk to Downend High street with it's array of shops, coffee shops and restaurants, whilst having excellent transport links to both The Ring Road and motorway networks, bus routes and there is also a choice of several schools within easy reach.
The spacious living accommodation comprises in brief to the ground floor: entrance hallway, with recess providing space for desk, lounge with separate dining room both of which have matching period style fireplaces, lean-to conservatory/playroom, contemporary fitted kitchen with built in oven & hob and an integrated dishwasher and fridge freezer, and utility/breakfast room section to back of kitchen. To the first floor can be found 2 large double bedrooms a generous size bedroom 3 and a stunning family bathroom with stylish suite which includes a freestanding bath and walk in shower enclosure.
The property further benefits from having mainly double glazing and gas central heating, a well tended lawn rear garden with raised decking and a brick paved driveway providing off street parking for 2/3 vehicles.
ENTRANCE
Via a storm porch with qaurry tiled floor, harwood glazed front door to entrance hall.
HALLWAY
Picture rail, radiator, engineered oak fllor, under stair storage cupboard, under stair reccess with small window and providing space for work desk, stairs rising to first floor, doors leading to lounge, dining room and kitchen.
LOUNGE (5.41m (into bay) x 4.11m)
UPVC double glazed bay window to front, picture rail, double radiator, engineered oak floor, TV point, period style fireplace with wood mantel surround and slate hearth, gas flame effect fire inset,
DINING ROOM (4.11m x 3.58m)
Picture rail, period style fireplace with wood mantel surround and slate hearth, gas flame effect fire inset, radiator, French doors with matching side casement windows leading to conservatory.
LEAN-TO CONSERVATORY (3.43m x 2.26m)
Doule polycrbonate roof, wood effect laminate floor, radiator, UPVC double glazed French doors leading out to decking/rear garden.
KITCHEN (3.07m x 2.39m)
UPVC double glazed window to side, shaker style kitchen with Grey 2 tone wall and base units, quartz style laminate work top incorporating a composite 1 1/2 sink bowl unit with mixer spray tap, tiled splash backs, built in Zanussi electric oven and 4 ring gas hob, extractor fa nhood, integratyed Zanussi fridge freezer, integrated Bosch dishwasher, LVT tiled effect floor, LED downlighters, wall cupboard housing Vaillant combination boiler, opening leading through to utility section.
UTILITY AREA/BREAKFAST ROOM (2.62m x 2.11m)
UPVC double glazed window to rear, casement window to rear, double polycarbonate roof, tiled effect LVT floor, space and plumbing for washing machine, space for tumble dryer, tiled splash backs,UPVC double glazed door to side leading out to rear garden.
FIRST FLOOR ACCOMMODATION:
LANDING
Opaque hardwood glazed feature window to side, loft hatch, with pull down ladder, (loft partly boarded), picture rail, doors to bedrooms and bathroom.
BEDROOM ONE (5.41m (into bay) x 3.66m)
UPVC double glazed bay window to front, picture rail, radiator, oak effect laminate floor.
BEDROOM TWO (4.11m x 3.61m)
UPVC double glazed window to rear, picture rail, radiator, oak effect laminate floor.
BEDROOM THREE (2.62m x 2.41m)
UPVC double glazed window to front, picture rail, radiator, wood effect laminate floor.
BATHROOM (2.41m x 2.62m)
Opaque UPVC double glazed window to rear, contemporary suite comprising: freestanding bath with tap/shower mixer attachment, vanity unit with wash hand basin inset, close coupled W.C, walk in shower enclosure with glass screen and housing a mains controlled shower system with drench head, heated towel rail and vertical double tubed radiator, LVT tiled effect floor, LED downlighters.
OUTSIDE:
REAR GARDEN
Raised decking providing ample seating space leading to lawn with shrub borders, water tap, side gated access, enclosed by boundary fencing.
DRIVEWAY
To front of property, laid to brick paving, shared access, off street parking for 2/3 vehicles.
| Tenure: | Freehold |
|---|---|
| Council Tax Band: | D |
The spacious living accommodation comprises in brief to the ground floor: entrance hallway, with recess providing space for desk, lounge with separate dining room both of which have matching period style fireplaces, lean-to conservatory/playroom, contemporary fitted kitchen with built in oven & hob and an integrated dishwasher and fridge freezer, and utility/breakfast room section to back of kitchen. To the first floor can be found 2 large double bedrooms a generous size bedroom 3 and a stunning family bathroom with stylish suite which includes a freestanding bath and walk in shower enclosure.
The property further benefits from having mainly double glazing and gas central heating, a well tended lawn rear garden with raised decking and a brick paved driveway providing off street parking for 2/3 vehicles.
5.41m (into bay) x 4.11m (17'9" (into bay) x 13'6"
4.11m x 3.58m (13'6" x 11'9")
3.43m x 2.26m (11'3" x 7'5")
3.07m x 2.39m (10'1" x 7'10")
2.62m x 2.11m (8'7" x 6'11")
5.41m (into bay) x 3.66m (17'9" (into bay) x 12'0"
4.11m x 3.61m (13'6" x 11'10")
2.62m x 2.41m (8'7" x 7'11")
2.41m x 2.62m (7'11" x 8'7")
| Tax Band | % | Taxable Sum | Tax |
|---|
Want to explore Badminton Road, Downend, Bristol, BS16 6ND further? Explore our local area guide
Struggling to find a property? Get in touch and we'll help you find your ideal property.


