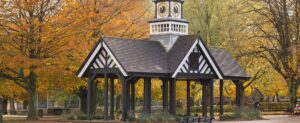Standout Features
- Semi-detached
- Quiet cul-de-sac position
- Three bedrooms
- Kitchen/diner
- Bathroom with over bath shower
- Double glazing & gas central heating
- Well tended rear garden
- Garage
- Driveway
- Close to all amenities
Property Description
Positioned within a quiet cul-de-sac in the popular Emerson Green development this well presented semi-detached home comprising: lounge, kitchen/diner, 3 bedrooms and family bathroom. Benefiting from having a well tended garden, garage & driveway.
Additional Information
| Tenure: | Freehold |
|---|---|
| Council Tax Band: | D |
Rooms
DESCRIPTION
Positioned within a quiet cul-de-sac within the popular Emersons Green development this attractive 3 bedroom semi-detached home offers a fantastic opportunity for first time buyers and families alike.The ground floor features a welcoming entrance hallway, lounge with feature fireplace, fitted kitchen with built in oven & hob and dining room with French doors leading out to rear garden. Upstairs you will find 3 bedrooms and a family bathroom with over bath shower.
Outside the property boasts a beautifully maintained rear garden with lawn and patio, attached single garage with power and light and driveway providing off street parking.
Situated within the sought after area of Emersons Green, a short walk to all local amenities which include: retail park & shops, restaurants, coffee shops, schools, village hall, doctors and dentist.
The area has excellent transport links with easy access onto The Ring Road, Cycle Pathway and motorway networks.
HALLWAY
Access via an opaque UPVC double glazed door, wood effect laminate floor, radiator, alarm control panel, stairs rising to first floor, door leading to lounge.LOUNGE
UPVC double glazed window to front, 2 radiators, feature fireplace with marble effect hearth and wood mantle, double oak glazed doors leading through to dining room.4.06m x 3.81m (13'4" x 12'6")
DINING ROOM
Coved ceiling, oak effect laminate flooring, under stair storage cupboard, archway leading through to kitchen, UPVC double glazed French doors leading out to rear garden.2.77m x 2.54m (9'1" x 8'4")
KITCHEN
UPVC double glazed window to front, range of fitted wall and base units, laminate work top incorporating composite sink bowl unit with mixer tap, tiled splash backs, built in electric oven and gas hob, extractor fan hood, space for fridge freezer, cupboard housing Worcester combination boiler, space and plumbing for washing machine, under unit lighting.2.72m x 2.24m (8'11" x 7'4")
FIRST FLOOR LANDING
UPVC double glazed window to side, built in cupboard with hanging rail, loft hatch, spindled balustrade, doors to bedrooms and bathroom.BEDROOM ONE
UPVC double glazed window to rear, coved ceiling, radiator, TV point.3.84m (max) x 2.77m (12'7" (max) x 9'1")
BEDROOM TWO
UPVC double glazed window to front, radiator.3.05m x 2.95m (max) (10'0" x 9'8" (max))
BEDROOM THREE
UPVC double glazed window to front, radiator, built in cupboard with hanging rail.2.69m x 2.11m (8'10" x 6'11")
BATHROOM
Opaque UPVC double glazed window to rear, white suite comprising: panelled bath with mains controlled shower over, glass shower screen, pedestal wash hand basin, close coupled W.C, radiator, part tiled walls, extractor fan.OUTSIDE:
REAR GARDEN
Patio laid to brick paving, plant/shrub borders, well tended lawn, plant/shrub borders, water tap, outside light, courtesy door to garage, enclosed by boundary fencing.FRONT GARDEN
Laid to lawn, plant/shrub border, brick paved pathway to entrance.GARAGE
Attached single garage, up and over door, power and light.DRIVEWAY
Off street parking for one vehicle.Mortgage calculator
Calculate Your Stamp Duty
Results
Stamp Duty To Pay:
Effective Rate:
| Tax Band | % | Taxable Sum | Tax |
|---|
Barn Close, Emersons Green, Bristol, BS16 7EP
Want to explore Barn Close, Emersons Green, Bristol, BS16 7EP further? Explore our local area guide
Struggling to find a property? Get in touch and we'll help you find your ideal property.


