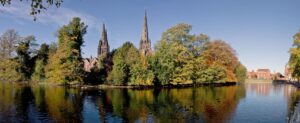- GENEROUS CORNER PLOT IN SOUGHT AFTER PART OF LICHFIELD
- NO UPWARD CHAIN
- SECURE IN AND OUT DRIVEWAY
- OPEN PLAN KITCHEN, DINING AND FAMILY ROOM
- MASTER BEDROOM WITH DRESSING AREA AND EN-SUITE
- TWO FURTHER DOUBLE BEDROOMS
- FAMILY BATHROOM
- Council Tax Band - E
- EPC rating - D
Entrance Hallway
accessed via a UPVC double-glazed entrance door and having a useful under stairs storage cupboard. Inset ceiling spotlights, coving, wall light fitment, radiator, oak flooring and stairs leading to the first floor
Guest WC
having a pedestal hand wash basin with a tiled splash back and a close-coupled WC. Ceiling light point, radiator, oak floor and a UPVC double-glazed window to the front aspect
Living Room
having a feature granite and marble fireplace with an inset coal effect gas fire. Two ceiling light points, coving, three wall light points, two radiators, UPVC double-glazed window overlooking the front aspect, UPVC double-glazed French doors into the rear garden and internal double doors into the
Open Plan Kitchen, Dining and Family Room
Dining Kitchen having a range of fitted wall and base units with oak effect work surfaces, matching upstands, co-ordinating breakfast bar and an inset composite sink and a half with drainer. Integrated appliances include; an electric oven, induction hob and extractor hood, dishwasher, wine fridge, American style fridge-freezer and a washing machine. Inset ceiling spotlights, radiator, cupboard housing the central heating boiler, oak effect flooring, UPVC double-glazed window overlooking the front aspect, two UPVC double-glazed windows and a UPVC double-glazed door to the rear garden
The Family area has inset ceiling spotlights, radiator, oak effect flooring and a UPVC double-glazed window overlooking the rear garden
First Floor Galleried Landing
a part galleried landing flooded with natural light and benefitting from a useful fitted storage cupboard. Inset ceiling spotlights, access to the loft space and two UPVC double-glazed windows overlooking the front aspect
Master Bedroom with Dressing Area
a generous 'L' shaped room providing bedroom and dressing space. The bedroom has a ceiling light point, radiator, oak effect flooring and a UPVC double-glazed window overlooking the front aspect.
The dressing area has inset ceiling spotlights, co-ordinating oak effect flooring, UPVC double-glazed window to the rear aspect and a door into the
En-suite
having a double walk-in shower enclosure with an overhead mains powered fitment, vanity hand wash basin and a close-coupled WC. Inset ceiling spotlights, extractor fan, tiling to walls, towel radiator, vinyl flooring and a UPVC double-glazed window to the rear aspect
Bedroom Two
having a ceiling light point, radiator, laminate flooring and a UPVC double-glazed window overlooking the rear aspect
Bedroom Three
having a useful fitted storage cupboard. Ceiling light point, radiator and a UPVC double-glazed window to the rear aspect
Family Bathroom
comprising of a panelled bath with a mains powered overhead shower fitment, pedestal hand wash basin with a tiled splash back and a close-coupled WC. Ceiling light point, extractor fan, part tiling to walls, radiator and a UPVC double-glazed window to the front aspect
Outside
the front of the property is set back from the road occupying a corner plot. There are two sets of timber gates providing a secure in-out driveway which is made up of block paving and gravel and provides off-road parking for several vehicles. There is a lawn, well established shrubs, trees, a useful outside water tap and a timber pedestrian gate giving access to the rear of the property
the fully enclosed rear garden has a lawn with mature shrub borders and screen fencing. A block paved patio provides the perfect space for entertaining and Al-fresco dining and there is access through the pedestrian gate to the front of the property
AGENTS NOTE
Should you proceed with an offer on this property we have a legal obligation to perform Anti Money Laundering checks on behalf of HMRC. We use our compliance partner, Coadjute, to perform these checks, for which they charge a fee.
The Family area has inset ceiling spotlights, radiator, oak effect flooring and a UPVC double-glazed window overlooking the rear garden
The dressing area has inset ceiling spotlights, co-ordinating oak effect flooring, UPVC double-glazed window to the rear aspect and a door into the
the fully enclosed rear garden has a lawn with mature shrub borders and screen fencing. A block paved patio provides the perfect space for entertaining and Al-fresco dining and there is access through the pedestrian gate to the front of the property
| Tax Band | % | Taxable Sum | Tax |
|---|
Want to explore Birmingham Road, Lichfield further? Explore our local area guide
Struggling to find a property? Get in touch and we'll help you find your ideal property.


