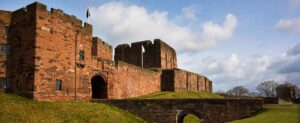Standout Features
- No Onward Chain
- Semi-Detached House located Close to Gretna Town Centre
- Lovingly Cared For & Move-In Ready
- Modern Kitchen with Integrated Appliances
- Spacious Living Room plus Dining Room
- Three Good-Sized Bedrooms
- Upgraded Family Shower Room
- Large Rear Garden with Outbuilding & Off-Street Parking
- Perfect for First-Time Buyers, Families & Downsizers
- EPC - C
Property Description
Well presented throughout and benefitting from a modern kitchen and upgraded shower room, this three-bedroom semi-detached home has been lovingly cared for and is offered to the market with no onward chain, making it ready for new owners to move straight into. The property enjoys a bright living room with adjoining dining room, three well-proportioned bedrooms and a practical layout that suits everyday living, while the generous plot provides excellent potential to further landscape the rear garden to your own design. An outbuilding offers useful storage, off-street parking adds convenience, and with its excellent location close to local amenities, transport links and schools, this fantastic home offers both comfort and opportunity, with a viewing highly recommended to appreciate the space, setting and overall appeal.
The accommodation, which has gas central heating and double glazing throughout, briefly comprises an entrance hall, living room, dining room and kitchen to the ground floor with a landing, three bedrooms and bathroom to the first floor. Externally there is off-street parking, a detached outbuilding and gardens to the front and rear. EPC - C and Council Tax Band - C.
The accommodation, which has gas central heating and double glazing throughout, briefly comprises an entrance hall, living room, dining room and kitchen to the ground floor with a landing, three bedrooms and bathroom to the first floor. Externally there is off-street parking, a detached outbuilding and gardens to the front and rear. EPC - C and Council Tax Band - C.
Additional Information
| Tenure: | Freehold |
|---|---|
| Council Tax Band: | C |
Rooms
GROUND FLOOR:
ENTRANCE HALL
Entrance door from the front, internal door to the living room, radiator and stairs to the first floor landing.LIVING ROOM
Double glazed window to the front aspect, radiator, fireplace with electric fire and an opening to the dining room. Measurements to the maximum points.4.22m x 4.06m (13'10" x 13'4")
DINING ROOM
Double glazed window to the rear aspect, radiator and an internal door to the kitchen.2.74m x 2.29m (9'0" x 7'6")
KITCHEN
Modern fitted kitchen comprising a range of base, wall and drawer units with worksurfaces and tiled splashbacks above. Integrated electric oven, electric hob, extractor unit, integrated fridge freezer, integrated slimline dishwasher, integrated microwave, space and plumbing for a washing machine, one bowl stainless steel sink with mixer tap, radiator, under-stairs cupboard, external door to the side pathway and a double glazed window to the rear aspect.2.74m x 2.64m (9'0" x 8'8")
FIRST FLOOR:
LANDING
Stairs up from the ground floor entrance hall, internal doors to three bedrooms and bathroom, loft-access point, over-stairs cupboard and a double glazed window to the side aspect.BEDROOM ONE
Double glazed window to the front aspect, radiator and a built-in cupboard housing the wall-mounted gas boiler.3.68m x 3.15m (12'1" x 10'4")
BEDROOM TWO
Double glazed window to the rear aspect and a radiator.3.33m x 3.02m (10'11" x 9'11")
BEDROOM THREE
Double glazed window to the rear aspect and a radiator.2.16m x 2.01m (7'1" x 6'7")
SHOWER ROOM
Three piece suite comprising a WC, pedestal wash basin and shower enclosure with electric shower unit. Part-tiled walls, chrome towel radiator, recessed spotlights and an obscured double glazed window.1.80m x 1.68m (5'11" x 5'6")
EXTERNAL:
Front Garden & Driveway:To the front of the property is a driveway allowing off-street parking for two vehicles, with access from the driveway via gate to the rear garden and entrance door to the property. The front garden includes a low-maintenance gravelled area, mature trees and shrubs.
Rear Garden:
To the rear of the property is a substantial garden, including a paved seating area, garden area with mature trees and shrubs, and an external cold water tap. Access from the rear garden into the outbuilding.
OUTBUILDING
Previously a garage and converted into two separate areas, both with power and lighting internally. One area measuring 7'4"x6'8" and the second measuring 9'5"x7'3".WHAT3WORDS:
For the location of this property, please visit the What3Words App and enter - arrive.normal.vegetableAML DISCLOSURE:
Agents are required by law to conduct Anti-Money Laundering checks on all those buying a property. Hunters charge £30 (including VAT) for an AML check per buyer. This is a non-refundable fee. The charges cover the cost of obtaining relevant data, any manual checks that are required, and ongoing monitoring. This fee is payable in advance prior to the issuing of a memorandum of sale on the property you are seeking to buy.HOME REPORT:
The Home Report for this property is downloadable from the 'brochures' section of Rightmove or the 'additional links' section of Zoopla. Alternatively, please contact our Annan office directly to request an email copy.Utilities
Broadband:
ADSL
Electricity:
Mains Supply
Sewerage:
Mains Supply
Heating:
Gas Central
Mortgage calculator
Calculate Your Stamp Duty
Results
Stamp Duty To Pay:
Effective Rate:
| Tax Band | % | Taxable Sum | Tax |
|---|
Border Crescent, Gretna, DG16
Want to explore Border Crescent, Gretna, DG16 further? Explore our local area guide
Struggling to find a property? Get in touch and we'll help you find your ideal property.


