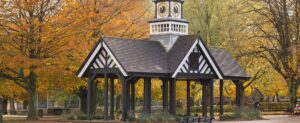- Extended semi-detached
- Open plan kitchen/dining/family room
- Study
- Utility
- Ground floor bathroom
- Modern first floor shower room
- Loft room
- Fantastic 80ft rear garden
- Storage garage
- 2 car driveway
DESCRIPTION
Hunters Estate Agents, Downend are pleased to bring to the market this stunning extended semi-detached family home located in the popular Fouracre Road in Bromley Heath. The property offers spacious and well presented living accommodation which comprises to the ground floor: entrance hallway, lounge with feature fireplace, open plan area to back of property which consists of a contemporary fitted kitchen with integrated appliances which opens up to a dining/family room, study and a part converted garage which has created a utility room and downstairs bathroom. To the first floor can be found three generous sized bedrooms and a modern stylish shower room. A staircase rising from the landing that leads to a loft room which is fully boarded with Velux windows and offers fantastic storage space. The property further benefits from having: gas central heating and double glazing, a well tended split level garden measuring approx 80ft in length, garage storage and a 2 car driveway to front. The property is conveniently positioned only a short walk to the "Outstanding" Ofsted rated Infant and Junior schools, shops and the Leap Valley walkway with it's lovely open space, ideal for dog walking.
Downend high street is in easy reach which offers a variety of shops, restaurants and coffee shops. The area also has excellent transport links and is within close proximity to the Ring Road, motorway networks and cycle path.
ENTRANCE PORCH
Composite opaque double glazed front door, UPVC double glazed window to side, tiled floor, hardwood opaque glazed door to hallway.
HALLWAY
Coved ceiling, picture rail, dado rail, part wood panelled walls, Amtico Herringbone wood effect flooring, under stair cupboard housing gas and electric meters, built in larder style cupboard, double radiator, stairs rising to first floor, doors leading to lounge and kitchen.
LOUNGE (4.32m (into bay) x 3.94m)
UPVC double glazed bay window to front with fitted wood shutters, coved ceiling, picture rail, Amtico flooring, feature fireplace with wood mantel surround and tiled hearth, gas fire inset, double radiator.
KITCHEN/DINER/FAMILY ROOM
KITCHEN (4.78m x 2.39m)
UPVC double glazed window to rear, range of light grey matt wall and base units, Quartz work tops, 1 1/2 ceramic sink bowl unit with mixer tap, built in stainless steel electric Neff electric oven and Neff induction hob, integrated dishwasher and fridge freezer, LED downlighters, Amtico Herringbone style wood effect flooring, opening leading through to dining/family room, double doors leading through to study.
DINING/FAMILY ROOM (5.79m,1.22m x 3.05m,3.05m)
UPVC double glaze patio doors leading out to rear garden, coved ceiling, picture rail, vertical tubed radiator, feature open fireplace with slate hearth and cast iron wood burner inset, Amtico Herringbone style wood effect flooring.
STUDY (3.23m x 2.36m)
Amtico Herringbone style wood effect flooring, period style radiator, Velux window to side aspect, UPVC double glazed French doors leading out to rear garden, door to bathroom and utility.
BATHROOM
Velux window to side, white suite comprising: panelled bath with tap/shower mixer attachment, close coupled W.C, vanity unit with wash hand basin inset, part tiled walls, tiled floor, chrome heated towel radiator, extractor fan.
UTILITY (2.77m (max) x 2.36m)
Range of fitted wall and base units, oak effect laminate work top, wall mounted Worcester combination boiler, space for washing machine and tumble dryer, door leading to garage.
FIRST FLOOR ACCOMMODATION:
LANDING
UPVC Double glazed window to side, spindled balustrade, staircase rising to loft room (loft boarded with Velux windows to front and rear and eave storage), doors leading to bedrooms and shower room.
BEDROOM ONE (4.34m (into bay) x 3.53m)
UPVC double glazed bay window to front, coved ceiling, picture rail, double radiator.
BEDROOM TWO (3.76m (max) x 3.53m)
UPVC double glazed window to rear, picture rail, double radiator, wood effect vinyl flooring.
BEDROOM THREE (2.69m x 2.24m)
UPVC double glazed window to front, coved ceiling, picture rail.
SHOWER ROOM
Opaque UPVC double glazed window to rear, walk in glass shower enclosure housing mains controlled shower system with drench head, vanity unit with wash hand basin inset and marble work top, close coupled W.C, tiled floor, part tiled walls, heated towel rail, LED downlighters, extractor fan.
OUTSIDE:
REAR GARDEN
Approx 80ft in length, decking providing ample seating space, good size split level lawn, BBQ area laid to patio slabs with pergola over, plant and shrub borders, raised planters and vegetable beds, variety of fruit trees including apple and pear, timber framed shed, enclosed by boundary fencing.
FRONT OF PORPERTY
Brick paved driveway providing off street parking for 2 cars (side by side), plant and shrub borders.
GARAGE (2.67m 2.44m)
Storage only, electric roller shutter door, power and light.
| Tenure: | Freehold |
|---|---|
| Council Tax Band: | D |
Downend high street is in easy reach which offers a variety of shops, restaurants and coffee shops. The area also has excellent transport links and is within close proximity to the Ring Road, motorway networks and cycle path.
4.32m (into bay) x 3.94m (14'2" (into bay) x 12'11
4.78m x 2.39m (15'8" x 7'10")
5.79m,1.22m x 3.05m,3.05m (19,4" x 10,10")
3.23m x 2.36m (10'7" x 7'9")
2.77m (max) x 2.36m (9'1" (max) x 7'9")
4.34m (into bay) x 3.53m (14'3" (into bay) x 11'7"
3.76m (max) x 3.53m (12'4" (max) x 11'7")
2.69m x 2.24m (8'10" x 7'4")
2.67m 2.44m (8'9" 8'0")
| Tax Band | % | Taxable Sum | Tax |
|---|
Want to explore Fouracre Road, Downend, Bristol, BS16 6PJ further? Explore our local area guide
Struggling to find a property? Get in touch and we'll help you find your ideal property.




