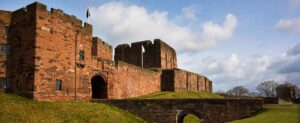- Modern Semi-Detached House
- Located within the Popular Seaside Town of Silloth
- Contemporary Dining Kitchen with Patio Doors
- Spacious Living Room with Bay Window
- Three Good-Sized Bedrooms
- Family Bathroom, Master En-Suite and Downstairs WC/Cloakroom
- Ample Off-Road Parking & Large Attached Garage
- Landscaped Rear Garden with Timber Decking
- Available to Purchase Fully Furnished (Subject to Negotiation)
- EPC - B
The accommodation, which has gas central heating and double glazing throughout, briefly comprises an entrance hall, living room, dining kitchen and WC/cloakroom to the ground floor with a landing, three bedrooms, master en-suite and family bathroom to the first floor. Externally there is off-road parking, an attached garage and gardens to the front and rear. EPC - B and Council Tax Band - B.
Located only moments away from the heart of Silloth town which boasts its pretty cobbled main street, picturesque village green and promenade all enjoying the stunning Solway Firth and seascape views beyond. This home is perfectly placed for accessing the many local amenities Silloth has to offer, including local shops, cafes and entertainment facilities. Minutes away from beautiful coastal walks, Silloth on Solway Golf Club around the corner and the West Coast of Cumbria and the Lake District down the road, are some of the many local attractions to enjoy.
GROUND FLOOR:
ENTRANCE HALL
Entrance door from the front and internal doors to the living room and WC/cloakroom.
LIVING ROOM
Double glazed bay window to the front aspect, two radiators, opening to the dining kitchen and stairs to the first floor landing with an under-stairs store.
DINING KITCHEN
Fitted kitchen comprising a range of base, wall and drawer units with matching worksurfaces and upstands above. Integrated electric oven, five-ring electric hob, extractor unit, integrated fridge freezer, space and plumbing for a washing machine, one and a half bowl sink with mixer tap, wall-mounted and enclosed gas boiler, double glazed window to the rear aspect, internal door to the garage and double glazed patio doors to the rear garden.
WC/CLOAKROOM
Two piece suite comprising a WC and pedestal wash hand basin. Part-tiled walls, tiled flooring, radiator, extractor fan and an obscured double glazed window.
FIRST FLOOR:
LANDING
Stairs up from the ground floor, internal doors to three bedrooms and bathroom, radiator, over-stairs cupboard and a loft-access point. The over stairs cupboard includes lighting internally and we have been advised the loft includes part-boarding and lighting.
MASTER BEDROOM & EN-SUITE
Bedroom:
Double glazed window to the rear aspect, radiator and an internal door to the en-suite.
En-Suite:
Three piece suite comprising a WC, wash hand basin and shower enclosure with mains shower. Part-tiled walls, tiled flooring, radiator and an extractor fan.
BEDROOM TWO
Double glazed window to the front aspect and a radiator.
BEDROOM THREE
Double glazed window to the front aspect and a radiator.
BATHROOM
Three piece suite comprising a WC, wash hand basin and bath with mains shower over. Part-tiled walls, tiled flooring, chrome towel radiator, extractor fan and an obscured double glazed window.
EXTERNAL:
Front Garden:
A lawned front garden with small gravelled area and paved pathway. Benefitting an external cold water tap to the front elevation.
Rear Garden & Parking:
Enclosed rear garden benefitting a large decked seating area directly outside the dining kitchen patio doors. The decking benefits from integrated lighting, an external cold water tap and an external electricity socket. Furthermore, double gates allow vehicular access to a block-paved driveway which allows of off-road parking for multiple vehicles, with a further gravelled parking/garden area to the side of the driveway. Access into the attached garage via up and over garage door, with a paved pathway to the side of the garage to the front garden.
GARAGE
Manual up and over garage door to the driveway, double glazed window to the front aspect, power, lighting and a cold water tap.
WHAT3WORDS
For the location of this property please visit the What3Words App and enter - baking.geese.remedy
Double glazed window to the rear aspect, radiator and an internal door to the en-suite.
En-Suite:
Three piece suite comprising a WC, wash hand basin and shower enclosure with mains shower. Part-tiled walls, tiled flooring, radiator and an extractor fan.
A lawned front garden with small gravelled area and paved pathway. Benefitting an external cold water tap to the front elevation.
Rear Garden & Parking:
Enclosed rear garden benefitting a large decked seating area directly outside the dining kitchen patio doors. The decking benefits from integrated lighting, an external cold water tap and an external electricity socket. Furthermore, double gates allow vehicular access to a block-paved driveway which allows of off-road parking for multiple vehicles, with a further gravelled parking/garden area to the side of the driveway. Access into the attached garage via up and over garage door, with a paved pathway to the side of the garage to the front garden.
| Tax Band | % | Taxable Sum | Tax |
|---|
Want to explore Harvest Park, Silloth, Wigton, CA7 further? Explore our local area guide
Struggling to find a property? Get in touch and we'll help you find your ideal property.





