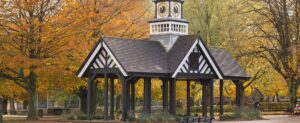- Semi-detached home
- Quiet cul-de-sac location
- Three bedrooms
- Two receptions
- Modern fitted kitchen
- Shower room
- Double glazing & gas central heating
- Garage
- Driveway & Carport
- No onward chain
DESCRIPTION
Hunters Estate Agents, Downend are pleased to offer for sale with no onward chain this spacious semi-detached family home located within a quiet cul-de-sac position which is conveniently located within easy reach of both Kingswood and Fishponds High Streets with their array of shops, coffee shops and restaurants. The spacious accommodation comprises in brief to the ground floor: porch, hallway, lounge, dining room with patio door out to garden and a modern fitted kitchen. To the first floor can be found 3 generous sized bedrooms and a shower room. The property further benefits from having: double glazing, gas central heating, well tended lawn front & rear gardens, driveway providing ample off street parking, carport and garage with electric roller shutter door.
PORCH
Access via a UPVC double glazed sliding door, tiled floor, hardwood stained glass door to hallway.
HALLWAY
Coved ceiling, radiator, under stair storage cupboard housing gas and electric meters, alarm control panel, stairs rising to first floor, door to kitchen.
KITCHEN (3.28m x 2.69m)
UPVC double glazed window to rear, opaque UPVC double glazed door leading out to rear garden, range of cream high gloss wall and base units, laminate work top incorporating a single composite sink bowl unit with mixer tap, space for cooker, stainless steel extractor fan hood, space and plumbing for washing machine, space for under counter fridge and freezer, double radiator, tiled splash backs, wood effect laminate floor, archway leading through to dining room.
DINING ROOM (3.25m x 2.74m)
Coved ceiling, UPVC double glazed patio door to patio/rear garden, opening leading through to lounge.
LOUNGE (4.37m x 3.63m)
UPVC double glazed window to front, coved ceiling, TV point, gas fire with back boiler system, marble hearth, thermostat to side alcove, 2 wall lights.
FIRST FLOOR ACCOMMODATION:
LANDING
UPVC double glazed window to side, loft hatch, doors leading to bedrooms and bathroom.
BEDROOM ONE (4.39m x 3.23m)
UPVC double glazed window to front, built in airing cupboard housing hot water tank, fitted mirror fronted wardrobes.
BEDROOM TWO (3.28m x 3.23m)
UPVC double glazed window to rear, radiator.
BEDROOM THREE (2.59m x 2.26m)
UPVC double glazed window to front, radiator.
SHOWER ROOM
Opaque UPVC double glazed window to rear, suite comprising: close coupled W.C, pedestal wash hand basin, corner shower enclosure housing Mira electric shower system, tiled walls, chrome heated towel rail, shaver point.
OUTSIDE:
REAR GARDEN
Split level patio, pergola, steps leading to a well tended lawn, plant and shrub borders, water tap, security light, courtesy door to garage, side gated access, enclosed by boundary fencing.
FRONT GARDEN
Good size lawn, stone borders, pathway to entrance, enclosed by boundary wall.
DRIVEWAY & CARPORT
Driveway to front and leading to side of property providing off street parking for several cars, carport providing under cover space.
GARAGE
Single detached garage to side of property, electric roller shutter door access.
| Tenure: | Freehold |
|---|---|
| Council Tax Band: | B |
3.28m x 2.69m (10'9" x 8'10")
3.25m x 2.74m (10'8" x 9'0")
4.37m x 3.63m (14'4" x 11'11)
4.39m x 3.23m (14'5" x 10'7")
3.28m x 3.23m (10'9" x 10'7")
2.59m x 2.26m (8'6" x 7'5")
| Tax Band | % | Taxable Sum | Tax |
|---|
Want to explore Henshaw Close, Kingswood, Bristol, BS15 1QQ further? Explore our local area guide
Struggling to find a property? Get in touch and we'll help you find your ideal property.



