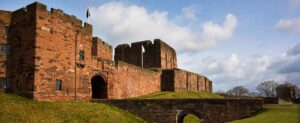Standout Features
- Beautiful Three Bed Semi-Detached Home
- Back-to-Brick Renovation Just Completed
- Newly Installed Kitchen/Diner
- New Bathroom Suite
- Three Bedrooms, Two of which are Doubles
- Ground Floor WC
- Separate Laundry Room
- Large Rear Garden and Open Views
- New Floor Coverings Throughout
- Council Tax Band A
Property Description
Looking for a ready to move in family home? Then look no further than this immaculate 3-bed semi detached home located in Harraby on a popular estate to the south west of the City Centre. The property has just undergone a complete, back-to-brick renovation, meaning the new owners will get the benefit of brand new kitchen, bathroom, newly plastered walls and new floor coverings throughout. This is all complemented by a large rear garden with open views and some extended storage space with the covered passageway to the side. The property has central heating & double glazing throughout.
The accommodation comprises of an entrance hall, living room, kitchen/diner, ground floor WC and laundry room, whilst to the first floor you will find 3 bedrooms and the newly fitted bathroom.
The location of Homeacres Drive is ideal for families with a number of nearby schools including Inglewood Infants (0.4m), and Upperby Primary (0;5m), both rated 'Good' by Ofsted. Carlisle City centre is 2.4 miles north, and there are a number of supermarkets and convenience stores within half-a-mile.
The accommodation comprises of an entrance hall, living room, kitchen/diner, ground floor WC and laundry room, whilst to the first floor you will find 3 bedrooms and the newly fitted bathroom.
The location of Homeacres Drive is ideal for families with a number of nearby schools including Inglewood Infants (0.4m), and Upperby Primary (0;5m), both rated 'Good' by Ofsted. Carlisle City centre is 2.4 miles north, and there are a number of supermarkets and convenience stores within half-a-mile.
Additional Information
| Tenure: | Freehold |
|---|---|
| Council Tax Band: | A |
Rooms
Entrance hall
You access the property via the door to the front of the building and step into the hallway. This provides access to the living room, kitchen, and to the stairs rising to the first floor landing.Living Room
With a large window to the front elevation, and with a feature fireplace with wall-hung electric fire.Kitchen/Diner
A newly installed kitchen with a range of cabinets at wall and base level and with contrasting work-surfaces running over. There is an integral electric oven, a 4-ring gas hob with extractor fan over, and an inset sink and drainer. You will find undercounter space and plumbing for a dishwasher, and space for a tall fridge freezer. To the dining end there is space for a family sized dining table and chairs, and the two large windows in the room look out to the rear garden and the elevated view beyond. A door to the far end of the kitchen leads to a covered passageway.First Floor Landing
Accessed from the stairs rising from the entrance hall and providing access to all the first floor accommodation.Bedroom One
A double bedroom with built in wardrobe space.Bedroom Two
A second double bedroom, again with built in wardrobe storage space.Bedroom Three
A single bedroom.Bathroom
A newly installed bathroom with a 'P' shaped bath with shower over and glass shower screen. There is a wash-hand basin with a vanity unit and a WC. The splash elevations are covered with modern shower panels and there is a chrome heated towel rail.Passage Way
A nice addition to the property is the covered passageway with an extension to the front allowing for the secure storage of bikes, prams and other outdoor items. There is a roller shutter to the front of the passageway and an external door to the rear providing access to the garden.WC
A useful ground floor cloak with low level WC.Laundry Room
With a work surface and plumbing and undercounter space for a washing machine and space for a condensing dryer.Store
A useful storage space.Gardens
To the rear is a large garden, mostly laid to lawn and with neatly cut privet hedges to the boundaries. There is a concrete path for access, a timber framed greenhouse and a detached timber garage building come store. To the front the property is set back from the road with a neatly cut lawn and a privet hedge.Utilities
Broadband:
Fibre to Cabinet
Electricity:
Mains Supply
Sewerage:
Mains Supply
Heating:
Gas Central
Mortgage calculator
Calculate Your Stamp Duty
Results
Stamp Duty To Pay:
Effective Rate:
| Tax Band | % | Taxable Sum | Tax |
|---|
Holmacres Drive, Carlisle
Want to explore Holmacres Drive, Carlisle further? Explore our local area guide
Struggling to find a property? Get in touch and we'll help you find your ideal property.



