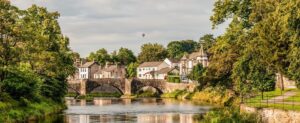The property is double glazed and heated via gas combination central heating. Low council tax banding B.
Living room (4.22m x 3.81m)
Modern light grey décor, picture rail, pendant lighting, beige carpets. bay windows, cast iron fire surround with featured tiles and gas fire. Traditional solid wood doors.
Kitchen (2.44m x 4.85m)
Wood style fitted units, stone effect worktops, sink/drainer. Integrated oven and gas hob with extractor. Refrigerated draws, plumbing for a washing machine. Tiled stone flooring and T-Bar spot lighting.
Conservatory (3.38m x 3.81m)
Neutral decor with wall lighting. Wood style vinyl flooring, space for a dining table and access to the rear garden
Bedroom one (3.61m x 2.82m)
Master bedroom with front facing windows, neutral decor and picture rail. Neutral carpets and inbuilt wardrobe.
Bedroom two (3.07m x 2.92m)
Double in size with neutral decor and carpets, original picture rail and distant views towards Scouts Scar.
Bedroom Three (2.26m x 1.93m)
Soft grey decor up to the picture rail with contrasting white above. Front facing views. Pendant lighting and beige carpets. Ideal as a single room or office.
Bathroom (1.80m x 1.80m)
Traditional white three piece bathroom suite with shower above the bath. Rear obscured bathroom window, ceiling mounted lighting and vinyl flooring.
- Tenure: Freehold
- Conveniently situated family home
- Close to open green space, schools and the town centre
- Traditional picture rails and high ceilings
- Living room with focal fire place and bay windows
- Fitted kitchen leading into a dining conservatory
- Three bedrooms, two doubles and a single
- Three piece family bathroom suite
- Fitted out attic room "additional family space"
- Private garden and parking for two vehicles
- Energy performance report D
| Tax Band | % | Taxable Sum | Tax |
|---|
Want to explore Natland Road, Kendal further? Explore our local area guide
Struggling to find a property? Get in touch and we'll help you find your ideal property.



