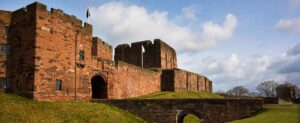Standout Features
- No Onward Chain
- Charming Chocolate-Box Cottage in a Peaceful Brampton Setting
- Lovingly Cared For and Move-In Ready
- Spacious Living Room with Gas Fire
- Generous Dining Kitchen with Adjoining Conservatory
- Three Well-Proportioned Bedrooms plus Family Shower Room
- Versatile Attic Room with Fixed Staircase
- Delightful Established Front Garden & Rear Patio
- On-Street Parking to the Front
- EPC - D
Property Description
NO CHAIN – Pretty as a chocolate-box cover and deceptively spacious inside, this charming three-bedroom cottage has been lovingly cared for and is ready to move straight into. Tucked away in a peaceful area of Brampton, the home perfectly combines character, comfort, and practicality. Inside, a welcoming living room with a feature gas fire provides a cosy space to relax, while the generous dining kitchen offers an ideal setting for family meals and entertaining, flowing seamlessly into a bright conservatory with a handy utility area. Upstairs, there are three well-proportioned bedrooms and a family shower room, along with a versatile attic room with a fixed staircase, ideal as a study, hobby space, or guest room.
Outside, the property benefits from a delightful, established front garden that bursts with colour throughout the seasons, and a rear patio that provides the perfect spot to unwind or alfresco dining. Offering excellent proportions, timeless appeal, and plenty of scope for personalisation, this beautiful cottage will suit a wide range of buyers seeking a home filled with warmth and charm. Contact Hunters today to arrange your viewing.
Utilities, Services & Ratings:
Gas Central Heating
Double Glazing Throughout
EPC - D
Council Tax Band - B
Outside, the property benefits from a delightful, established front garden that bursts with colour throughout the seasons, and a rear patio that provides the perfect spot to unwind or alfresco dining. Offering excellent proportions, timeless appeal, and plenty of scope for personalisation, this beautiful cottage will suit a wide range of buyers seeking a home filled with warmth and charm. Contact Hunters today to arrange your viewing.
Utilities, Services & Ratings:
Gas Central Heating
Double Glazing Throughout
EPC - D
Council Tax Band - B
Additional Information
| Tenure: | Freehold |
|---|---|
| Council Tax Band: | B |
Rooms
GROUND FLOOR:
HALLWAY
Entrance door from the front, internal doors to the living room and dining kitchen, stairs to the first floor landing, and a radiator.LIVING ROOM
Double glazed window to the front aspect, radiator and a fireplace with gas fire.DINING KITCHEN
Fitted kitchen comprising a range of base, wall and drawer units with worksurfaces and tiled splashbacks above. Integrated eye-level electric oven, electric hob, extractor unit, fitted breakfast bar/table, one bowl stainless steel sink, under-counter lighting, under-stairs cupboard, radiator, internal door to the conservatory and an internal double glazed window to the conservatory.CONSERVATORY
Double glazed window to the rear aspect, double glazed sliding patio door to the rear patio, space for a tumble drier and space and plumbing for a washing machine.FIRST FLOOR:
LANDING
Stairs up from the ground floor hallway, internal doors to three bedrooms, shower room and stairs, radiator, and a built-in airing cupboard with wall-mounted gas boiler internally.BEDROOM ONE
Double glazed window to the front aspect, radiator and fitted wardrobes with over-bed unit and bedside cabinets.BEDROOM TWO
Double glazed window to the front aspect, radiator and a fitted wardrobe.BEDROOM THREE
Double glazed window to the rear aspect, and a radiator.SHOWER ROOM
Three piece suite comprising a WC, vanity unit with wash basin, and a shower enclosure with mains shower. Part-tiled walls, radiator, recessed spotlights and an obscured double glazed window.STAIRS
Stairs to the second floor attic room, and a radiator.SECOND FLOOR:
ATTIC ROOM
Stairs up from the first floor, double glazed Velux window, fitted wardrobe with matching drawers and dressing unit, and a built-in cupboard with lighting internally.EXTERNAL:
Front Garden & Parking:To the front of the property is a lawned garden with established floral borders, with metal gate and pathway from the pavement to the front door. Parking is available on-street to the front.
Rear Patio:
To the rear of the property is a paved seating/patio area which benefits a metal garden store.
WHAT3WORDS:
For the location of this property, please visit the What3Words App and enter - minority.badminton.afternoonAML DISCLOSURE:
Agents are required by law to conduct Anti-Money Laundering checks on all those buying a property. Hunters charge £30 (including VAT) for an AML check per buyer. This is a non-refundable fee. The charges cover the cost of obtaining relevant data, any manual checks that are required, and ongoing monitoring. This fee is payable in advance prior to the issuing of a memorandum of sale on the property you are seeking to buy.Utilities
Broadband:
Cable
Electricity:
Mains Supply
Sewerage:
Mains Supply
Heating:
Gas Central
Mortgage calculator
Calculate Your Stamp Duty
Results
Stamp Duty To Pay:
Effective Rate:
| Tax Band | % | Taxable Sum | Tax |
|---|
Oulton Terrace, Gelt Road, Brampton, CA8
Want to explore Oulton Terrace, Gelt Road, Brampton, CA8 further? Explore our local area guide
Struggling to find a property? Get in touch and we'll help you find your ideal property.





