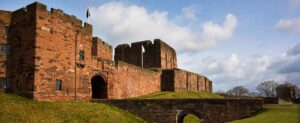Standout Features
- Modern Semi-Detached Home
- Immaculately Presented & Move-In Ready
- Large & Beautifully Appointed Rear Garden
- Contemporary Dining Kitchen with Front-Aspect Window
- Living Room with Patio Doors to the Rear Garden
- Three Bedrooms
- First Floor Bathroom & Downstairs WC/Cloakroom
- Off-Street Parking for Two Vehicles
- Popular Residential Development to the Outskirts of Longtown
- EPC - C
Property Description
Immaculately presented throughout and boasting a large, beautifully appointed rear garden, this modern three-bedroom semi-detached home is peacefully located on the outskirts of Longtown and will be a popular choice for families, first-time buyers, and downsizers alike. Constructed by Gleeson Homes, the Tyrone-style property features a modern dining kitchen, a spacious living room with patio doors opening out to the rear garden, three bedrooms, a family bathroom, and a downstairs WC/cloakroom. Stepping outside, the rear garden has been thoughtfully landscaped, offering a variety of fruit trees and mature planting, along with a lovely gravelled seating area – a perfect space for outdoor entertaining and relaxation. For added convenience, there is off-street parking to the front and side of the property. With numerous upgrades beyond the standard new-build specification, this is a home not to be missed – contact Hunters today to arrange your viewing.
The accommodation, which has dual-zone gas central heating and double glazing throughout, briefly comprises an entrance hall, dining kitchen, living room and WC/cloakroom to the ground floor with a landing three bedrooms and bathroom to the first floor. Externally there is off-street parking and gardens to the front and rear. EPC - C and Council Tax Band - B.
The accommodation, which has dual-zone gas central heating and double glazing throughout, briefly comprises an entrance hall, dining kitchen, living room and WC/cloakroom to the ground floor with a landing three bedrooms and bathroom to the first floor. Externally there is off-street parking and gardens to the front and rear. EPC - C and Council Tax Band - B.
Additional Information
| Tenure: | Freehold |
|---|---|
| Council Tax Band: | B |
Rooms
GROUND FLOOR:
ENTRANCE HALL
Entrance door from the front, internal door to the dining kitchen, stairs to the first floor landing, and a radiator.DINING KITCHEN
Fitted kitchen comprising a range of base, wall and drawer units with worksurfaces and tiled splashbacks above. Integrated electric oven, gas hob, extractor unit, space and plumbing for a washing machine, space for a fridge freezer, one bowl stainless steel sink with mixer tap, wall-mounted and enclosed gas boiler, radiator, under-stairs cupboard, internal doors to the living room and WC/cloakroom, double glazed window to the front aspect and a double glazed window to the side aspect. Measurements to the maximum points.4.93m x 3.10m (16'2" x 10'2")
LIVING ROOM
Radiator, double glazed patio doors to the rear garden and a double glazed window to the rear aspect.4.11m x 3.28m (13'6" x 10'9")
WC/CLOAKROOM
Two piece suite comprising a WC and wall-mounted wash hand basin. Tiled splashback, radiator and an extractor fan.1.68m x 0.91m (5'6" x 3'0")
FIRST FLOOR:
LANDING
Stairs up from the ground floor entrance hall, internal doors to three bedrooms and bathroom, loft-access point and a radiator.BEDROOM ONE
Two double glazed windows to the front aspect and a radiator.4.11m x 2.49m (13'6" x 8'2")
BEDROOM TWO
Double glazed window to the rear aspect and a radiator.3.78m x 2.13m (12'5" x 7'0")
BEDROOM THREE
Double glazed window to the rear aspect and a radiator.2.77m x 1.88m (9'1" x 6'2")
BATHROOM
Three piece suite comprising a WC, pedestal wash basin and bath with mains shower over. Part-tiled walls, chrome towel radiator and an obscured double glazed window.2.13m x 1.80m (7'0" x 5'11")
EXTERNAL:
Front Garden & Driveway:To the front of the property is a lawned garden, with a gravelled driveway extending from the front to the side of the property. The driveway allows off-street parking for two vehicles and includes double gates to the rear garden. Further to the front elevation is an external cold water tap and external lighting.
Rear Garden:
To the rear of the property is a large garden, beautifully appointed and including a large lawn with a variety of fruit trees and mature trees, along with a gravelled seating area and a generous timber garden shed. Further to the rear garden is an external electricity socket and external lighting.
WHAT3WORDS
For the location of this property please visit the What3Words App and enter - chips.grew.inertAML DISCLOSURE
Agents are required by law to conduct Anti-Money Laundering checks on all those buying a property. Hunters charge £30 (including VAT) for an AML check per buyer. This is a non-refundable fee. The charges cover the cost of obtaining relevant data, any manual checks that are required, and ongoing monitoring. This fee is payable in advance prior to the issuing of a memorandum of sale on the property you are seeking to buy.PLEASE NOTE
There is a service charge for the upkeep of the development - costing to be confirmed.Utilities
Broadband:
ADSL
Electricity:
Mains Supply
Sewerage:
Mains Supply
Mortgage calculator
Calculate Your Stamp Duty
Results
Stamp Duty To Pay:
Effective Rate:
| Tax Band | % | Taxable Sum | Tax |
|---|
St. Michaels Drive, Longtown, CA6
Want to explore St. Michaels Drive, Longtown, CA6 further? Explore our local area guide
Struggling to find a property? Get in touch and we'll help you find your ideal property.



