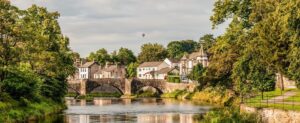- A Stylish 3-bed Semi Detached Home
- Recently Fitted Kitchen
- Modern Bathroom
- Living Room with Solid Fuel Burner
- Dining Space in the Kitchen
- Large, Tiered Garden
- Driveway
- Outbuiding
- Double Glazing and Gas Central Heating
- Council Tax Band B
In brief the accommodation comprises of entrance hall, living room, modern fitted kitchen/diner, three bedrooms (two doubles) and a family bathroom. Outside there is large tiered garden with multiple levels, a quality outbuilding and a driveway. With the further benefits of gas central heating and double glazing.
Features that viewers will love include the solid fuel burner in the living room, the quality fitted kitchen, the decorative condition and the cavernous rear garden.
Kendal town centre is just a 15 minute walk away where you will find a wide range of cafes, bars, restaurants and independent shops. The town is well served by supermarkets, schools, and has excellent connectivity to the M6 and the main West Coast rail line. The Lake District National Park is just 15 minutes away by car.
Entrance
Through the front door and into the entrance hall where there is a place to hang coats and access to the living room and the stairs rising to the first floor.
Living Room
A tastefully presented room with the central feature being the solid fuel burner sat on a marbled plinth and recessed into the chimney breast with a wood mantle over. There is a large storage cupboard and access through to the kitchen/diner.
Kitchen/Diner
The kitchen has been recently fitted out with stylish contemporary cabinets at wall and base level and with a quality stone work surface running over. Tiled to the splashbacks and with integral appliances including a ceramic hob with chimney extractor fan over, an electric oven, a tall fridge freezer unit, and an one-and-a-half bowl sink and drainer. There is undercounter space and plumbing for a washing machine and for dryer.
To the dining end there is space for a dining table for four and chairs. An external door on the rear elevation leads out to the garden.
First Floor Landing
Accessed by the stairs rising from the entrance hall and with a useful storage cupboard in the area over the stairwell.
Bedroom One
The main bedroom looks out over the rear garden and is a good sized double.
Bedroom Two
A second double room, this time looking out to the front of the property with a deep bay shaped window.
Bedroom Three
A single bedroom currently used as a dressing room.
Bathroom
A modern bathroom with 'P' shaped 'jacuzzi' style bath with a thermostatic shower over, a pedestal wash hand basin, and a low level WC. Tiled to the splash areas and with an extractor fan, chrome towel rail, and illuminated mirror.
Garden
The rear garden is huge! With multiple tiers creating lawn, patio, and potential planting areas, this is an ideal space for a keen gardener to embrace and enjoy. From the top tier there are long views over to the Lakeland hills.
Driveway
Space to the front of the house to park a vehicle off-road, and there is also potential to park to the side of the property for smaller vehicles.
Outbuilding
A useful detached building with a metal up-and-over door. Space enough in here for use as a workshop, leisure room or simply as a store.
AML Disclosure
Agents are required by law to conduct Anti-Money Laundering checks on all those buying a property. Hunters charge £24 (including VAT) for an AML check per buyer. This is a non-refundable fee. The charges cover the cost of obtaining relevant data, any manual checks that are required, and ongoing monitoring. This fee is payable in advance prior to the issuing of a memorandum of sale on the property you are seeking to buy.
To the dining end there is space for a dining table for four and chairs. An external door on the rear elevation leads out to the garden.
| Tax Band | % | Taxable Sum | Tax |
|---|
Want to explore Vicars Garth, Kendal further? Explore our local area guide
Struggling to find a property? Get in touch and we'll help you find your ideal property.






