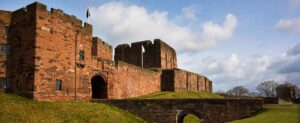The accommodation briefly comprises: hallway, living room, dining kitchen and sunroom to the ground floor with a landing, three bedrooms, and shower room on the first floor. Externally the property has low-maintenance gardens to both the front and rear, garage and off-road parking. Gas central heating and double glazing throughout. EPC - C and Council Tax Band - C
Located close to Gretna town centre, the convenience of this properties location is perfect. Within walking distance you can access central Gretna, which boasts a wealth of amenities including convenience stores, bakers, butchers and hairdressing salons. Access to the A74(M) and the A75 within minutes which provide access toward South West & Central Scotland with further access toward England and the Lake District National Park within 1 hour drive South.
Entrane Hall
Approached through double glazed door incorporating radiator.
Living Room (4.45m x 3.89m)
Front facing reception room with bay fronted window, open grated feature fire place and radaitor.
Dining Kitchen (4.88m x 2.54m)
Incorporating fitted base and wall units with complimentary worksurface over, space for a free standing cooker, space for a washing machine and space for a fridge. Sink unit, window, double glazed door and understair storage cupboard.
Sunroom (2.87m x 2.54m)
Overlooking the rear garden with French doors leading out, incorporating window to the side elevation and radiator.
Landing
Incorporating window to the side elevation, loft access with pull down ladder, lighting, central heating boiler and partial flooring.
Bedroom 1 (4.45m x 3.89m)
Rear facing bedroom incorporating window and radiator.
Bedroom 2 (3.40m x 2.74m)
Front facing bedroom incorporating window, radiator and storage cupboard.
Bedroom 3 (2.44m x 2.06m)
Front facing bedroom incorporating window and radiator.
Shower Room (1.93m x 1.65m)
Incorporating panelled bath with electric shower over, pedestal wash hand basin, WC and window.
Garage (6.83m x 3.15m)
Approached through an up and over door incorporating window, lighting and power points
Externally
To the front of the property is a well established laid lawn garden with mature shrubbery border and block paved driveway. The side of the property is approached through gated access with continued driveway leading to a garage (limited access for larger vehicles). The low maintenance and well established rear garden is approached through gated access with block paved and paved patio sitting areas, mature shrubbery beds and summer house.
- Tenure: Freehold
- Lovingly Cared for Extended Semi Detached House,
- Popular Area in Cul-de-Sac Setting,
- 3 Bedrooms, Bathroom,
- Living Room, Dining Kitchen,
- Sunroom overlook Garden,
- Entrance Hallway,
- Central Heating, Double Glazing,
- Onsite Driveway leading to Garage,
- Well Establsihed Front and Rear Garden,
- Energy Rating - C
| Tax Band | % | Taxable Sum | Tax |
|---|
Want to explore Kestrel Hill, Gretna further? Explore our local area guide
Struggling to find a property? Get in touch and we'll help you find your ideal property.



