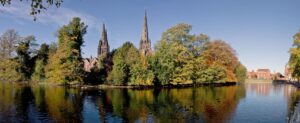This unique barn conversion is situated at Wolseley Bridge, Nr Stafford. The property is on main transport links and a bus route and benefits from double-glazing and gas central heating. Viewing is essential to appreciate the accommodation on offer which in brief, comprises of; Hallway, Snug, Living Room, Dining Room, Breakfast Kitchen, Boot Room, Utility Room, Ground Floor Bedroom and Ground Floor Bathroom. First Floor Landing, Two Bedrooms with En-suites, Further Bedroom and Family Bathroom. Garden to the rear with Gated Parking and DETACHED DOUBLE GARAGE. EPC Rating D
**Stylish Detached Barn Conversion** Spacious accommodation** Conveniently situated** Entrance Hall** Beautiful Kitchen/Diner** Utility Room**Downstairs Shower Room**Second Reception Room/Fourth Bedroom** Boot Room**Cosy Lounge** Study/Dining Room** Landi
Hallway
accessed via a wooden front entrance door with co-ordinating double-glazed panels either side. Inset ceiling spotlights, original beams to ceiling, part panelling to walls, radiator, stairs leading to the first floor and wood flooring
Snug
having part exposed brick chimney and original wood beam to ceiling. Ceiling light point, radiator and a double-glazed wooden window to the front aspect
Living Room
having a feature exposed brick fireplace with a log burning stove on a tiled hearth and oak beam mantle. Original wood beams to ceiling, two wall light points, radiator and two double-glazed wood windows to the front aspect
Dining Room
having original wood beams to the ceiling. Ceiling light point, two wall light points, two radiators, wood flooring, double-glazed wood window to the front aspect and an open wood beamed archway into the Breakfast Kitchen
Breakfast Kitchen
having original features of exposed brickwork and wood beams. Range of oak base and wall units with granite work surfaces and Belfast sink with counter top drainer and mixer tap. Co-ordinating central island with storage. Duel fuel range cooker with tiled splashback and space for a freestanding fridge-freezer. Inset ceiling spotlights, tiled flooring , door to further ground floor accommodation and duel aspect double-glazed wood windows to the front and rear
Boot Room
with feature wood beams to ceiling and having base units with solid oak work surface, fitted storage cupboard and space with plumbing for a dishwasher. Ceiling light point, radiator, quarry tiled floor, double-glazed wood window to the front aspect and a solid oak stable door leading into the garden
Utility Room
accessed from the Boot Room and having exposed brick with base units and wall units with work surfaces and Belfast sink with mixer tap. Ceiling light point, wood beam to ceiling, wall mounted boiler, space with plumbing for a washing machine, space for a tumble drier and tiled flooring
Bathroom
having a fully tiled shower cubicle with an electric shower fitment, pedestal hand wash basin and a close-coupled WC. Ceiling light point, extractor fan, radiator and tiled flooring
Bedroom Three
being on the ground floor and having feature original wood beams to ceiling. Two wall light points, radiator, wood flooring and a double-glazed wood window to the front aspect
First Floor Landing
accessed via the staircase in the hallway and having a step up to either side to access the first floor accommodation and having a radiator and circular window to the front aspect
Bedroom One
with restricted head height in areas due to the exposed beams and joists. Two wall light points, radiator, wood flooring, circular window to the front aspect and a double-glazed wood window to the rear aspect. Access to the
En-suite
having a shower cubicle with mains shower fitment, wall mounted hand wash basin and a fitted WC with push button flush. Ceiling skylight, two ceiling light points, extractor fan, exposed original wood beams, tiling to walls, towel radiator and tiled flooring
Bedroom Two
having exposed original wood beams to ceiling, two wall light points, radiator, wood floor and double-glazed wood window to the front aspect
En-suite
having a walk in shower cubicle with mains shower fitment, wall mounted hand wash basin and fitted WC with push button flush. Inset ceiling spotlights, extractor fan, towel radiator, part tiled walls and co-ordinating tiled floor
Bedroom Four
having feature original beams to ceiling and walls. Ceiling light point, radiator, wood flooring and double-glazed wood window to the front aspect
Family Bathroom
having a freestanding bath with floor mounted taps, vanity hand wash basin and close-coupled WC. Ceiling skylight and exposed beam, inset ceiling spotlights, extractor fan, fitted storage cupboard, towel radiator and tiled floor
Outside
The front of the property sits on the road behind the pedestrian pathway and has a private, electric gated access to the pebbled driveway, providing parking for several vehicles which in turn leads to the DETACHED DOUBLE GARAGE. This also gives access through the front door into the property.
The garden consists of lawn with shrubs, trees and well stocked borders, decked area and has a walled boundary. There is also a useful outside water tap and two garden sheds. The DETACHED DOUBLE GARAGE is also accessed and has light, power, water, roof skylight and a window overlooking the garden.
AGENTS NOTE
This property is not on mains sewerage and has a Septic Tank.
- Tenure: Freehold
- TRADITIONAL FEATURES
- FOUR BATHROOMS
- GROUND FLOOR BATHROOM & BEDROOM
- CONVERTED BARN
- DOUBLE GARAGE
- EXTENSIVE PARKING
- CLOSE TO CANNOCK CHASE AONB
- NO UPWARD CHAIN
- COUNCIL TAX BAND - G
- EPC RATING - D
| Tax Band | % | Taxable Sum | Tax |
|---|
Want to explore Bluebells Wolseley Bridge, Stafford further? Explore our local area guide
Struggling to find a property? Get in touch and we'll help you find your ideal property.



