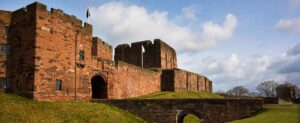The Grade II listed accommodation, which boasts many period features throughout, briefly comprises: hallway, living room, dining room, kitchen, utility/boot room and cloakroom/WC to the ground floor. Upstairs there is a landing, four double bedrooms and family bathroom. Externally the property has ample off-road parking, attached garage, mature rear gardens, substantial grazing paddock and large pond. Plot size 1.97 acres including grazing paddock and pond. Oil central heating and single glazing throughout. EPC - D and Council Tax Band - D.
The village of Hethersgill is nestled between the historic Hadrian's Wall and Scottish border, laying just outside the market town of Brampton. The village itself boasts a public house, parish hall and church whilst Brampton has all the required local amenities including convenience stores, medical practice, cafes and both Primary and Secondary schools. The A69 can be reached within a 5-minute drive, which provides direct access to North East England and the M6 Motorway.
HALLWAY
Door in from the front, with doors leading to two reception rooms, kitchen, utility/boot room and cloakroom/WC. Part exposed brickwork wall, radiator and single glazed window on the staircase.
LIVING ROOM (4.17m x 4.11m)
Beautifully presented, complete with open fireplace with tiled inset, half panelled walls and single glazed window to the front aspect. Radiator.
DINING ROOM (4.22m x 4.17m)
Exposed floorboards, feature open fireplace with tiled inset and hearth, half panelled walls and single glazed window to the front aspect with period wooden shutters. Radiator.
KITCHEN (3.51m x 3.28m)
Beautifully presented fitted kitchen with a range of larder, base and drawer units with complimentary worksurfaces above. Integrated appliances including eye-level electric oven with integrated microwave above, electric induction hob and integrated dishwasher. Plumbing for washing machine and Belfast sink for washing up. Recessed lighting, breakfast bar, radiator and single glazed window to the rear aspect.
UTILITY ROOM (3.58m x 3.48m)
Utility room come boot room. Fitted base units with worksurfaces above with space for a tumble drier and fridge/freezer. External stable door to the rear garden and door to the attached garage. Part exposed brickwork walls, radiator.
CLOAKROOM/WC
WC and wash hand basin. Cupboard housing the electricity meter and consumer unit.
LANDING
Split level stairs up from the ground floor with single glazed window on the staircase. Doors to four bedrooms and family bathroom.
BEDROOM ONE (4.24m x 3.63m)
Double bedroom complete with retained feature fireplace, built in storage cupboard, radiator and single glazed window to the front aspect.
BEDROOM TWO (4.22m x 3.61m)
Double bedroom complete with exposed floorboards, retained feature fireplace, radiator and single glazed window to the front aspect.
BEDROOM THREE (3.51m x 3.45m)
Double bedroom complete with built in storage cupboard, radiator and single glazed window to the rear aspect.
BEDROOM FOUR (3.51m x 3.45m)
Double bedroom complete with radiator and single glazed window to the rear aspect. Loft access hatch.
BATHROOM
Beautifully presented and upgraded, this white three-piece bathroom suite comprises of freestanding roll top bath with mixer shower attachment, vanity basin and WC. Radiator and single glazed window to the front aspect.
GARAGE
Well sized garage with double doors to the front driveway. Radiator, oil 'Worcester' combination boiler, power and lighting. Door to the utility room.
EXTERNAL - GARDENS
To the front of the property there is a walled front garden, with lawn and flower borders. Parking for one car in front of the attached garage. Side gate providing further off-road parking and direct access to the rear garden. The rear garden is tiered with paved area, lawn and mature trees and raised vegetable beds. Vehicular access toward the paddock.
EXTERNAL - PADDOCK
Extending South away from the property, the paddock is fully enclosed to all sides with pedestrian and vehicular access via gate from the rear garden. The paddock is perfect for either equestrian or smallholding use. Subject to relevant planning and permissions, stables or outbuildings could be constructed. Within the land there is a variety of mature trees including fruit trees. There is a separate area at the Southern end of the paddock which accommodates a large pond, benefitting a timber pontoon. Plot size 1.97 acres including property, gardens, paddock and pond.
WHAT3WORDS
For the location of this property please visit the What3Words App and enter - provoking.splashes.darts
- Tenure: Freehold
- Detached Family Home
- 1.9 Acre Grazing Paddock
- Superb Equestrian or Smallholding Potential
- Tastefully Upgraded & Beautifully Presented Throughout
- Modern Kitchen & Large Utility Room
- Two Reception Rooms and Four Bedrooms
- Gardens, Off Road Parking and Garage
- Convenient Village Location
- Plot Size 1.97 Acres Including Paddock and Pond
- EPC - D
| Tax Band | % | Taxable Sum | Tax |
|---|
Want to explore The Croft, Hethersgill, Carlisle, CA6 further? Explore our local area guide
Struggling to find a property? Get in touch and we'll help you find your ideal property.




