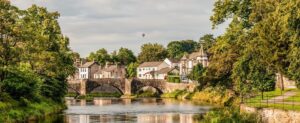Spacious, detached family home with fantastic views over Kendal and pleasantly situated within this popular residential location close to Kendal college and the town centre. With FOUR bedrooms, the accommodation briefly comprises; Entrance Porch, Lounge with wood burning stove, Dining Room and a breakfast Kitchen to the ground floor. To the first floor there are 4 bedrooms and a white Bathroom suite. The property benefits from a gas Central Heating system, Double Glazing, Garage, driveway and Gardens to three sides. The Rear of the property has fabulous views across Kendal, the castle and the hills beyond. Viewing is highly recommended to appreciate the accommodation and location on offer. Long let available. No Smokers, pets, Applicants in receipt of housing allowance will be considered with a guarantor, at the landlords discretion.
Council Tax Band E. Energy Rating D
Front porch
Quarry tiled flooring, coat hanging space and an oak door into the living room.
Living room (5.38 x 3.63)
A spacious room with double glazed picture window to the front aspect, double radiator, coving to the ceiling and a double Villager wood burning stove with slate tiled hearth and tiled back. Door into:
Dining room (4.06 x 2.84)
Double glazed sliding doors to the rear garden with stunning views over Kendal, double radiator and stairs to the first floor.
Breakfast kitchen (4.06 x 2.74)
Fitted with a range of base, wall and drawer units with worktop over and incorporating a breakfast bar. One and a half stainless sink/ drainer with mixer tap and tiled splash backs. Electric cooker with extractor hood over and under counter fridge. Plinth for a microwave, radiator and under stairs cupboard. Double glazed window to the rear with open views and outside access to the garden.
First floor landing
Built in storage cupboard housing the hot water cylinder and access to the attic.
Bedroom 1 (4.06 x 2.74)
Double in size dual aspect double glazed windows to the front and rear, boasting rear views across Kendal, Built in double wardrobes with sliding doors and overhead storage cupboards and a double radiator.
Bedroom 2 (3.78 x 3.12)
Double in size. front facing double glazed windows, with radiator.
Bedroom 3 (2.95 x 2.9)
Double in size with rear facing double glazed windows offering open views over the garden and Kendal town. Radiator and built in double wardrobe with sliding doors.
Bedroom 4 (2.77 x 2.18)
Double glazed windows to the front, single room in size fitted with a radiator.
Bathroom (2.3 x 2.08)
Three piece suite in white, comprising; bath with shower over, hand basin and WC. Tiled surrounds, Two opaque double glazed windows to the rear. Electric towel rail and radiator.
Attached Garage (4.06 x 2.84)
This is a double height garage with up and over garage door to the front, with power and light, a mezzanine storage, double glazed window with a door to the rear, providing garden access.
Outside
To the Front there is a paved garden with a colourful array of bulb, shrub borders and blossom trees. There is a good sized block paved driveway giving access to the garage and off road parking for three cars plus the garage, also a carport. To the side there is a good sized lawn with established boundary planting providing much privacy, the rear has a range of sitting areas and further lawn. Clematis around the rear terrace where you can enjoy the superb views across Kendal town.
- Tenure: Freehold
- Spacious detached family home
- Superb views over the South Lakes
- Highly sough after location within Kendal
- Requires modernisation to the kitchen and bathroom
- Two reception rooms with patio access from the diner
- Kitchen breakfast room with views
- Four bedrooms (three doubles and a single)
- Generous three piece bathroom suite
- Garage plus driveway parking for three cars (plus carport)
- Energy performance rating D
| Tax Band | % | Taxable Sum | Tax |
|---|
Want to explore Vicarage Drive, Kendal, Cumbria, LA9 5BS further? Explore our local area guide
Struggling to find a property? Get in touch and we'll help you find your ideal property.



