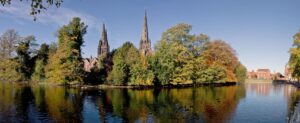Entrance Hallway
accessed via a UPVC double-glazed front entrance door and having a useful under stairs storage cupboard. Three ceiling light points, radiator, laminate wood effect flooring and stairs leading to the first floor accommodation
Guest WC
having a vanity hand wash basin with a tiled splash back and a close-coupled WC. Ceiling light point, radiator, tiled floor and a UPVC double-glazed window to the front aspect
Living Room
a lovely long room spanning front to back of the property. Ceiling light point, radiator and aluminium bi-fold doors into the rear garden
Open Plan Dining Kitchen
fitted with a range of wall and base units with roll top work surfaces and an inset stainless steel sink and half with drainer. Integrated appliances include a double electric oven, microwave, dishwasher and space for an American fridge-freezer. There is also a co-ordinating central island with a breakfast bar, induction hob and extractor hood over. Inset ceiling spotlights, ceiling light point, radiator, laminate floor tiles with electric under floor heating, UPVC double-glazed windows to the front and rear aspects and UPVC double-glazed French doors leading into the rear garden. Door into the
Utility Room
fitted with a work surface and having space with plumbing for a washing machine and further appliance space for a tumble drier. Ceiling light point, radiator, co-ordinating laminate tile flooring and a UPVC double-glazed window to the rear aspect
First Floor Landing
accessed via a return flight staircase from the hallway with a window to the front aspect providing lots of natural light. Ceiling light point, inset ceiling spotlights, radiator and access to the partially boarded loft which also houses the central heating boiler.
Master Bedroom
having a ceiling light fan, inset LED lights, radiator, LVT flooring, UPVC double-glazed window to the front aspect and an open archway into the
Dressing Room
having a range of storage furniture with ample hanging and shelving space. Inset ceiling spotlights, radiator, LVT flooring and a UPVC double-glazed window to the rear aspect. Access to the
En-suite
having a fully tiled, double walk-in cubicle with mains powered shower fitment, vanity hand wash basin and a close-coupled WC. Inset ceiling spotlights, towel radiator, LVT flooring and a UPVC double-glazed window to the rear aspect
Bedroom Two
having inset ceiling spotlights, radiator and a UPVC double-glazed window to the rear aspect
Bedroom Three
having a ceiling light point, radiator and a UPVC double-glazed window to the rear aspect
Bedroom Four
having a ceiling light point, radiator and a UPVC double-glazed window to the front aspect
Family Bathroom
having a panelled bath with an overhead mains rainfall shower, vanity hand wash basin and a WC. Inset ceiling spotlights, tiling to walls, towel radiator, tiled floor and a UPVC double-glazed window to the front aspect
Outside
the front of the property is set back from the road with a paved in-out driveway with mature, well stocked shrubs and hedges. There is a car port which in turn gives access to the rear of the property leading to the DETACHED DOUBLE GARAGE
the rear garden is a great socialising space with a paved patio, lawn, raised timber beds well stocked with shrubs and plants and a stone water feature. There is an outdoor electric point, water tap, screen fencing, double wrought iron gates accessing the car port and front of the property and a DETACHED DOUBLE GARAGE with two up and over doors and having light and power
- Tenure: Freehold
- DESIRABLE LOCATION
- WITHIN EASY REACH OF CANNOCK CHASE AONB
- IN AND OUT DRIVEWAY
- CAR PORT AND DOUBLE GARAGE
- MASTER BEDROOM SUITE WITH DRESSING ROOM
- OPEN PLAN DINING KITCHEN
- COUNCIL TAX BAND - C
- EPC RATING - D
| Tax Band | % | Taxable Sum | Tax |
|---|
Want to explore West Butts Road, Rugeley further? Explore our local area guide
Struggling to find a property? Get in touch and we'll help you find your ideal property.



