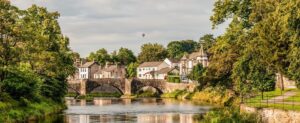- Four Bed Link Detached
- Beautiful Gardens
- Quite Residential Area
- Three Recpetions
- Kitchen
- Bathroom and Cloakroom
- Attached Garage
- Double Glazing & Gas Central Heating
- Chain Free
- Council Tax Band E
Although ready for general refurbishment, the accommodation is all serviceable and has wonderful attributes. The elevated views over the large, densely planted rear garden are a treat, and to the front the house sits back from the road behind a generous lawn with mature planting.
Has the further benefits of an attached garage, driveway, double glazing and gas central heating and is offered without a chain.
Applerigg is located on a quiet development which lies to the northern fringes of Kendal and within walking distance of the town centre amenities including independent shops, restaurants and bars. There are nearby train and bus links to the Lakes and the main West Coast line can be accessed at Oxenholme. The M6 is easily reached at junction 36 and Lakes District National Park is minutes away.
Entrance Hall
Entering through the front door you step into the hallway, which provides access to the living room, kitchen, cloakroom and the stairs rising to the first floor.
Living Room
With elevated views over the rear garden and sliding doors leading out to the patio. Provides access to the dinning room.
Dining Room
Big enough for a large dining table and chairs, and with views to the rear. Can be accessed from either the kitchen or the living room, and in turn provides access to the sunroom.
Sunroom
Located on the side of the property and with an external door leading to the rear patio and garden.
Kitchen
Fitted with a range of units at base and wall level and with a gas hob and electric oven. The kitchen is serviceable but now ready for updating.
Cloakroom
A ground floor cloak with WC and wash-hand basin.
First Floor Landing
Accessed from the stairs rising from the first floor.
Bedroom One
A double bedroom with views over the rear garden.
Bedroom Two
A second garden facing double room.
Bedroom Three
Small double or large single depending on your needs and looking out from the front elevation.
Bedroom Four
A single bedroom.
Family Bathroom
With a bath, wash-hand basin and WC.
Attached Garage
A good sized garage with metal up and over door. and with a pedestrian door leading to the rear garden.
Driveway
Parking for at least two vehicles.
Gardens
The gardens are a real highlight, generous in size and densely stocked with mature trees, shrubs and plants. The front garden has a neatly cut lawn and planting to the borders, whilst the rear garden graduates downwards from the house. You step down from the patio and onto the lawn. Continuing down the garden you come to a pond and you will also find a timber framed shed.
| Tenure: | Freehold |
|---|---|
| Council Tax Band: | E |
| Tax Band | % | Taxable Sum | Tax |
|---|
Want to explore Applerigg, Kendal further? Explore our local area guide
Struggling to find a property? Get in touch and we'll help you find your ideal property.




