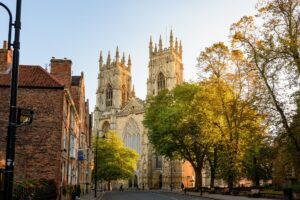Standout Features
- Beautifully Presented
- Open Plan Living Kitchen Diner
- Ensuite
- Garage
- Close To City Centre
- Council Tax Band C
Property Description
A beautifully presented, extended, four-bedroom home in a popular residential location less than half a mile walk from York’s historic city walls.
Upon entering the property there is an entrance hall with ground floor W.C and stairs to the first floor.
To the rear there is a fabulous open plan living kitchen diner with bi fold doors out to the rear garden. The kitchen has a range of base and wall units with integrated appliances and a central island with further cupboard space. The living space has an attractive log burner creating a focal point. The ground floor is completed by a further reception room with large bay window filling the space with natural light.
To the first floor there are three bedrooms and the family bathroom with sink, W.C and bath with shower over. The second floor has been converted to make a stunning main bedroom with floor to ceiling windows and Juliette balcony as well as ensuite comprising W.C, twin sinks and roll top bath.
Externally there is a paved driveway providing off street parking for multiple vehicles, gated access to the side of the property leads to the detached garage and enclosed rear garden which is mainly laid to lawn with decked seating area.
Upon entering the property there is an entrance hall with ground floor W.C and stairs to the first floor.
To the rear there is a fabulous open plan living kitchen diner with bi fold doors out to the rear garden. The kitchen has a range of base and wall units with integrated appliances and a central island with further cupboard space. The living space has an attractive log burner creating a focal point. The ground floor is completed by a further reception room with large bay window filling the space with natural light.
To the first floor there are three bedrooms and the family bathroom with sink, W.C and bath with shower over. The second floor has been converted to make a stunning main bedroom with floor to ceiling windows and Juliette balcony as well as ensuite comprising W.C, twin sinks and roll top bath.
Externally there is a paved driveway providing off street parking for multiple vehicles, gated access to the side of the property leads to the detached garage and enclosed rear garden which is mainly laid to lawn with decked seating area.
Additional Information
| Tenure: | Freehold |
|---|---|
| Council Tax Band: | C |
Rooms
Compliance
Agents are required by law to conduct anti-money laundering checks on all those buying a property. We outsource the initial checks to a partner supplier, Coadjute, who will contact you once you have had an offer accepted on a property you wish to buy. The cost of these checks is £40 + VAT per person. This is a non-refundable fee. These charges cover the cost of obtaining relevant data, any manual checks and monitoring which might be required. This fee will need to be paid, and the checks completed in advance of the office issuing a memorandum of sale on the property you would like to buy.Mortgage calculator
Calculate Your Stamp Duty
Results
Stamp Duty To Pay:
Effective Rate:
| Tax Band | % | Taxable Sum | Tax |
|---|
Fifth Avenue, York, York
Want to explore Fifth Avenue, York, York further? Explore our local area guide
Struggling to find a property? Get in touch and we'll help you find your ideal property.


